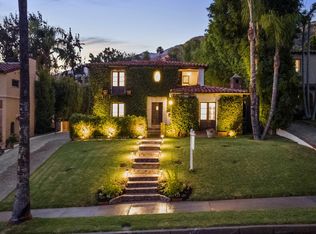A stunning Spanish revival home sits high on one of the nicest streets in the prestigious Cumberland Heights neighborhood of beautiful Glendale; boasting 4-bedrooms & 3-bathrooms within a spacious 2,772-sqft of living space! A gorgeous entryway leads into a bright living room enhanced with authentic wood floors, beautiful & picturesque windows, authentic architectural design & a cozy fireplace with dual wall lighting for a relaxing ambiance. Through a large formal dining room, enjoy a breakfast room that opens into a gorgeous kitchen equipped with a great amount of built-in cabinetry, glossy stone countertops, all built-in stainless-steel appliances, recessed lights, & a conveniently adjacent laundry room. Downstairs there's a cozy bedroom converted to a den with gorgeous flooring & even a built-in office with overhead recessed lighting. Up the set of 1930s original tiled stairs, or the vintage elevator delight in plush carpeting throughout the second level. Each bedroom is plentiful with warming natural light, built-in closet storage & overhead ceiling fans. The primary bedroom includes a en-suite bathroom with a relaxing jacuzzi soaking tub & a beautiful balcony to enjoy the beautiful scenery. Out to the backyard is a wonderful entertaining spot featuring an outdoor kitchen with a bar top, open lounge space, & a glittering pool/spa with a retractable pool cover to enjoy anytime of the year. Secluded away from the hustle & bustle of the city but still close enough to it all!
This property is off market, which means it's not currently listed for sale or rent on Zillow. This may be different from what's available on other websites or public sources.
