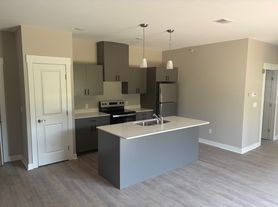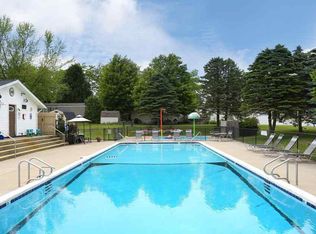Immediate Occupancy Available!
BIGGEST FLOORPLAN AND BEST VALUE IN MIDDLEVILLE!
Looking for a modern and pet-friendly home in a new and welcoming neighborhood? Look no further than 877 View Pointe Dr in Middleville, MI! This beautiful 4-bedroom, 2.5-bathroom home is located in a fantastic neighborhood with wide sidewalks, perfect for taking your furry friends for a stroll.
The spacious and inviting living area is perfect for entertaining guests or enjoying a quiet night in. The modern kitchen is fully equipped with high-end appliances, ample counter space, and plenty of cabinets for storage. The nearby dining area is perfect for hosting family dinners or enjoying a peaceful breakfast with a view.
Upstairs, you'll find four well-appointed bedrooms, each with plenty of closet space and room for a growing family. The luxurious master suite features a large walk-in closet and a ensuite bathroom.
Outside, you'll love spending time in the beautifully landscaped yard, perfect for relaxing or playing with your pets. And with a two-car attached garage, you'll have plenty of space for your vehicles and extra storage.
Located in a new and welcoming neighborhood, 877 View Pointe Dr is just minutes away from top-rated schools, shopping, dining, and entertainment. So why wait? Schedule a showing today and experience the best of modern living in this beautiful and welcoming community, both for you and your furry companions!
250 processing fee
Pet-friendly home! Pets are $100 upfront and $25/mo
Lease price is for a 24-month lease. 12-month lease available at $100/mo premium
**Pictures are stock photos and colors may vary**
Patios, decks, and sliders differ depending on lot orientation
*Homes Reserved on a first come first served basis, so apply online at GreatLakeRealty dot com*
House for rent
$2,395/mo
877 View Pointe Dr, Middleville, MI 49333
4beds
2,003sqft
Price may not include required fees and charges.
Single family residence
Available now
Cats, dogs OK
-- A/C
In unit laundry
-- Parking
-- Heating
What's special
Beautifully landscaped yardTwo-car attached garageWide sidewalksAmple counter spacePlenty of closet spaceLarge walk-in closetEnsuite bathroom
- 1 day |
- -- |
- -- |
Travel times
Looking to buy when your lease ends?
With a 6% savings match, a first-time homebuyer savings account is designed to help you reach your down payment goals faster.
Offer exclusive to Foyer+; Terms apply. Details on landing page.
Facts & features
Interior
Bedrooms & bathrooms
- Bedrooms: 4
- Bathrooms: 3
- Full bathrooms: 2
- 1/2 bathrooms: 1
Appliances
- Included: Dishwasher, Dryer, Microwave, Range, Refrigerator, Washer
- Laundry: In Unit
Features
- Walk In Closet
Interior area
- Total interior livable area: 2,003 sqft
Property
Parking
- Details: Contact manager
Features
- Exterior features: Walk In Closet
Details
- Parcel number: 084112811600
Construction
Type & style
- Home type: SingleFamily
- Property subtype: Single Family Residence
Community & HOA
Location
- Region: Middleville
Financial & listing details
- Lease term: Contact For Details
Price history
| Date | Event | Price |
|---|---|---|
| 10/21/2025 | Listed for rent | $2,395+23.1%$1/sqft |
Source: Zillow Rentals | ||
| 10/21/2025 | Listing removed | $378,574$189/sqft |
Source: | ||
| 10/10/2025 | Price change | $378,574+1%$189/sqft |
Source: | ||
| 10/7/2025 | Listed for sale | $374,990$187/sqft |
Source: | ||
| 1/12/2024 | Listing removed | -- |
Source: Zillow Rentals | ||

