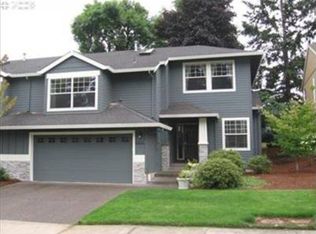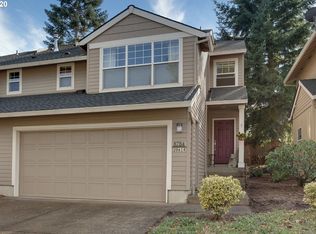Sold
$534,000
8770 NE Rockspring St, Hillsboro, OR 97006
3beds
1,868sqft
Residential, Townhouse
Built in 1997
3,049.2 Square Feet Lot
$501,500 Zestimate®
$286/sqft
$2,387 Estimated rent
Home value
$501,500
$476,000 - $527,000
$2,387/mo
Zestimate® history
Loading...
Owner options
Explore your selling options
What's special
This is your dream home in the prestigious Shadow Spring neighborhood! This stunning 3-story townhome has beautiful flooring throughout, setting the stage for luxurious living.Step into the first floor's great room, where open vaulted ceilings and a cozy gas fireplace create a luxurious atmosphere. The adjacent gourmet kitchen features stainless steel appliances, lots of storage, and gorgeous cabinetry. Enjoy seamless indoor-outdoor living with sliders leading from the dining area to the backyard. Conveniently located on the first floor is a versatile bedroom, perfect for a home office or guest quarters. On the second floor there is a spacious primary suite, complete with a walk-in closet, private bathroom, and laundry facilities for ultimate convenience. The third floor offers another impressive primary suite with its own walk-in closet and private bath, providing luxurious comfort and privacy. Additionally, a charming loft area with a large skylight offers endless possibilities for relaxation or entertainment. Perfectly situated, this home offers easy access to a wealth of amenities, including restaurants, parks, and shopping options. Golf enthusiasts will appreciate being just 10 minutes away from the esteemed Rock Creek Country Club. Commuting is a breeze with quick access to Hwy 26. [Home Energy Score = 4. HES Report at https://rpt.greenbuildingregistry.com/hes/OR10227650]
Zillow last checked: 8 hours ago
Listing updated: June 10, 2024 at 02:31am
Listed by:
Nick Shivers 503-389-0821,
Keller Williams PDX Central,
Arthur Klassen 971-201-1500,
Keller Williams PDX Central
Bought with:
Jack Waddle, 201223373
eXp Realty, LLC
Source: RMLS (OR),MLS#: 24161015
Facts & features
Interior
Bedrooms & bathrooms
- Bedrooms: 3
- Bathrooms: 3
- Full bathrooms: 3
- Main level bathrooms: 1
Primary bedroom
- Features: Bathroom, Laminate Flooring, Walkin Closet
- Level: Main
- Area: 156
- Dimensions: 12 x 13
Bedroom 2
- Features: Bathroom, Laminate Flooring, Walkin Closet
- Level: Upper
- Area: 143
- Dimensions: 13 x 11
Bedroom 3
- Features: Closet, Laminate Flooring
- Level: Lower
- Area: 143
- Dimensions: 11 x 13
Dining room
- Features: Sliding Doors, Laminate Flooring
- Level: Lower
- Area: 80
- Dimensions: 8 x 10
Kitchen
- Features: Dishwasher, Microwave, Free Standing Range
- Level: Lower
- Area: 171
- Width: 19
Heating
- Forced Air
Cooling
- Central Air
Appliances
- Included: Dishwasher, Free-Standing Range, Microwave, Stainless Steel Appliance(s), Electric Water Heater
Features
- Vaulted Ceiling(s), Bathroom, Walk-In Closet(s), Closet
- Flooring: Laminate
- Doors: Sliding Doors
- Windows: Skylight(s)
- Basement: Crawl Space
- Number of fireplaces: 1
- Fireplace features: Gas
Interior area
- Total structure area: 1,868
- Total interior livable area: 1,868 sqft
Property
Parking
- Total spaces: 2
- Parking features: Driveway, Attached
- Attached garage spaces: 2
- Has uncovered spaces: Yes
Features
- Stories: 3
- Patio & porch: Patio
- Fencing: Fenced
Lot
- Size: 3,049 sqft
- Features: Level, SqFt 3000 to 4999
Details
- Parcel number: R2068963
Construction
Type & style
- Home type: Townhouse
- Architectural style: Traditional
- Property subtype: Residential, Townhouse
- Attached to another structure: Yes
Materials
- Cedar
- Foundation: Concrete Perimeter
- Roof: Composition
Condition
- Resale
- New construction: No
- Year built: 1997
Utilities & green energy
- Sewer: Public Sewer
- Water: Public
Community & neighborhood
Location
- Region: Hillsboro
HOA & financial
HOA
- Has HOA: Yes
- HOA fee: $230 monthly
- Amenities included: Maintenance Grounds
Other
Other facts
- Listing terms: Cash,Conventional,FHA,VA Loan
- Road surface type: Paved
Price history
| Date | Event | Price |
|---|---|---|
| 6/10/2024 | Sold | $534,000+7%$286/sqft |
Source: | ||
| 5/6/2024 | Pending sale | $499,000+66.3%$267/sqft |
Source: | ||
| 3/14/2023 | Listing removed | -- |
Source: Zillow Rentals Report a problem | ||
| 2/21/2023 | Listed for rent | $2,850$2/sqft |
Source: Zillow Rentals Report a problem | ||
| 2/13/2023 | Listing removed | -- |
Source: Zillow Rentals Report a problem | ||
Public tax history
| Year | Property taxes | Tax assessment |
|---|---|---|
| 2025 | $4,736 +0.4% | $288,660 +3% |
| 2024 | $4,718 +2.9% | $280,260 +3% |
| 2023 | $4,584 +2.8% | $272,100 +3% |
Find assessor info on the county website
Neighborhood: 97006
Nearby schools
GreatSchools rating
- 9/10Lenox Elementary SchoolGrades: K-6Distance: 1.8 mi
- 4/10J W Poynter Middle SchoolGrades: 7-8Distance: 3.7 mi
- 7/10Liberty High SchoolGrades: 9-12Distance: 2.2 mi
Schools provided by the listing agent
- Elementary: Tobias
- Middle: Brown
- High: Century
Source: RMLS (OR). This data may not be complete. We recommend contacting the local school district to confirm school assignments for this home.
Get a cash offer in 3 minutes
Find out how much your home could sell for in as little as 3 minutes with a no-obligation cash offer.
Estimated market value
$501,500

