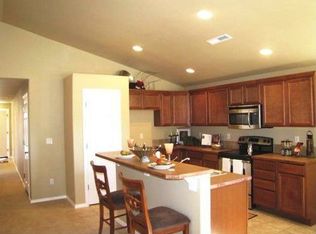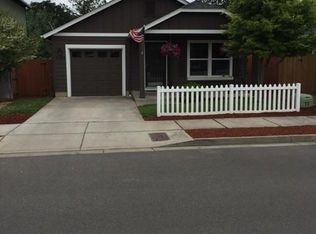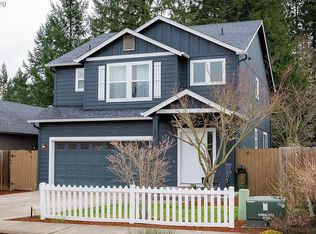Well maintained home in a great neighborhood! Tile entry with laminate floors throughout the downstairs. Enjoy the convenience of the indoor utility room. Newer paint, water heater and dish washer. Fully fenced backyard with covered patio.
This property is off market, which means it's not currently listed for sale or rent on Zillow. This may be different from what's available on other websites or public sources.


