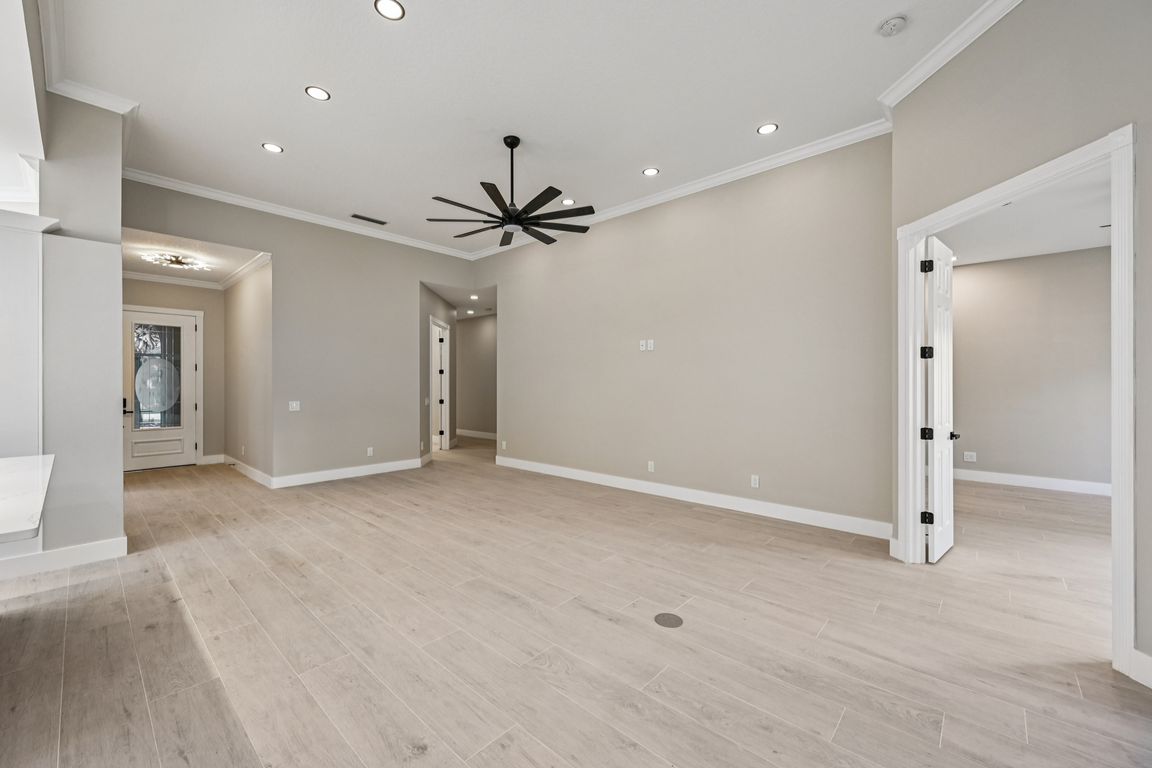
For sale
$715,000
3beds
1,988sqft
8774 SE Retreat Drive, Hobe Sound, FL 33455
3beds
1,988sqft
Single family residence
Built in 2002
8,717 sqft
2 Attached garage spaces
$360 price/sqft
$345 monthly HOA fee
What's special
Quartz countertopsLakeview in frontLed mirrorsLots of privacyFree standing tubLarge heated resort-style poolGorgeous brand-new baths
Come HOME to'' THE RETREAT'' In Hobe Sound! This 3 bed/2.5 bath home has been completely renovated! Luxury wood look porcelain tile, upgraded soft close cabinetry, quartz countertops, new LED recessed lighting, stainless appliances, wine cooler and the bathrooms will knock your socks off! Gorgeous brand-new baths with LED mirrors, ...
- 2 days |
- 310 |
- 10 |
Source: BeachesMLS,MLS#: RX-11138910 Originating MLS: Beaches MLS
Originating MLS: Beaches MLS
Travel times
Living Room
Kitchen
Primary Bedroom
Zillow last checked: 8 hours ago
Listing updated: November 08, 2025 at 11:37am
Listed by:
Kelley Block 561-768-2555,
Lighthouse Realty Group, Inc,
Kevin Rodden Keogh 561-339-2325,
Lighthouse Realty Group, Inc
Source: BeachesMLS,MLS#: RX-11138910 Originating MLS: Beaches MLS
Originating MLS: Beaches MLS
Facts & features
Interior
Bedrooms & bathrooms
- Bedrooms: 3
- Bathrooms: 3
- Full bathrooms: 2
- 1/2 bathrooms: 1
Rooms
- Room types: Attic, Den/Office, Family Room, Storage
Primary bedroom
- Level: M
- Area: 224 Square Feet
- Dimensions: 16 x 14
Kitchen
- Level: M
- Area: 120 Square Feet
- Dimensions: 12 x 10
Living room
- Level: M
- Area: 252 Square Feet
- Dimensions: 18 x 14
Heating
- Central, Electric
Cooling
- Ceiling Fan(s), Central Air, Electric
Appliances
- Included: Dishwasher, Microwave, Electric Range, Refrigerator, Electric Water Heater
- Laundry: Inside, Washer/Dryer Hookup
Features
- Bar, Ctdrl/Vault Ceilings, Entrance Foyer, Kitchen Island, Split Bedroom, Walk-In Closet(s), Central Vacuum
- Flooring: Tile
- Windows: Single Hung Metal, Sliding, Shutters, Accordion Shutters (Complete)
- Attic: Pull Down Stairs
Interior area
- Total structure area: 2,678
- Total interior livable area: 1,988 sqft
Video & virtual tour
Property
Parking
- Total spaces: 2
- Parking features: 2+ Spaces, Driveway, Garage - Attached, Auto Garage Open, Commercial Vehicles Prohibited
- Attached garage spaces: 2
- Has uncovered spaces: Yes
Features
- Stories: 1
- Patio & porch: Covered Patio, Screen Porch, Screened Patio
- Exterior features: Auto Sprinkler, Room for Pool
- Pool features: Community
- Has view: Yes
- View description: Preserve
- Waterfront features: None
Lot
- Size: 8,717 Square Feet
- Features: < 1/4 Acre, Sidewalks
Details
- Parcel number: 113941001000001300
- Zoning: Residential
Construction
Type & style
- Home type: SingleFamily
- Architectural style: Contemporary,Ranch
- Property subtype: Single Family Residence
Materials
- Concrete
- Roof: Barrel
Condition
- Resale
- New construction: No
- Year built: 2002
Details
- Builder model: Oakmont
Utilities & green energy
- Sewer: Public Sewer
- Water: Public
- Utilities for property: Cable Connected, Electricity Connected
Community & HOA
Community
- Features: Bike - Jog, Bocce Ball, Clubhouse, Fitness Center, Fitness Trail, Internet Included, Manager on Site, Pickleball, Picnic Area, Sidewalks, Street Lights, Tennis Court(s), Golf Equity Avlbl, Oth Membership Avlbl, Social Membership Available, Tennis Mmbrshp Avlbl
- Security: Smoke Detector(s)
- Subdivision: The Retreat
HOA
- Has HOA: Yes
- Services included: Cable TV, Common Areas, Maintenance Grounds, Management Fees, Reserve Funds
- HOA fee: $345 monthly
- Application fee: $275
Location
- Region: Hobe Sound
Financial & listing details
- Price per square foot: $360/sqft
- Tax assessed value: $521,850
- Annual tax amount: $4,165
- Date on market: 11/7/2025
- Listing terms: Cash,Conventional
- Lease term: Min Days to Lease: 120
- Electric utility on property: Yes