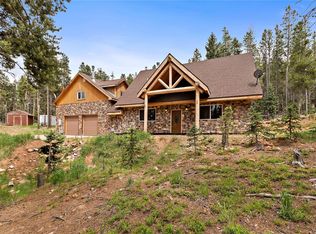2 bedroom, 2 bathroom. Detached 2 car garage. Shop area. Gated Community, 3 acres buts up to National Forest, flat property with a view and secluded. Rec room above garage, bar and pool table (stays) large deck great for entertaining.
This property is off market, which means it's not currently listed for sale or rent on Zillow. This may be different from what's available on other websites or public sources.

