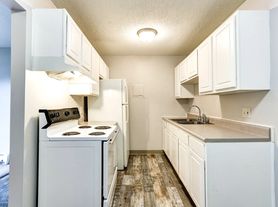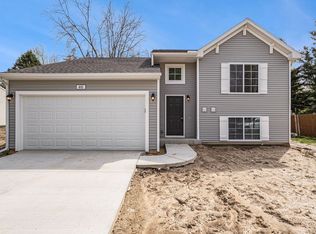Immediate Occupancy! Apply online at Great Lake Realty's online site. Applications taken first come, first serve.
Home is a newer built duplex home in the welcoming Tiburon neighborhood. Enjoy the perks of a like new home, in this newly completed neighborhood without the hassle of homeownership. This large yard, provides you space to entertain and create memories that last a lifetime. The included 2 car garage provides room to keep your car cool in the summer and cold in the winter so your loved ones are always comfortable. An included washer and dryer saves time and energy from driving to the laundry matt allowing you to simply kick back in your favorite chair and relax. The Whirl Pool stainless steel appliance package gives you a kitchen fit for a chef that will have your friends thinking you're Gordon Ramsey and begging to come to your parties.
This home is built with an Energy Smart HERS rating of 58, allowing you to save on average $2,224/yr compared to an old rental, putting more money in your pocket to indulge in Starbucks approximately 794 times a year (or how you see fit).
This is a no-maintenance exterior snowplow, and yard maintenance included saving you money.
250 processing fee due at move-in
Pet-friendly home! Pets are $100 upfront and $25/mo
Lease price is for a 24- or 36-month lease. 12-month lease available at $100/mo premium
**Pictures are stock photos and colors may vary**
*Homes Reserved on a first come first served basis, so apply online at GreatLakeRealty dot com*
House for rent
$2,295/mo
8774 Tiburon Ln, Richland, MI 49083
4beds
1,810sqft
Price may not include required fees and charges.
Single family residence
Available now
Cats, dogs OK
-- A/C
In unit laundry
-- Parking
-- Heating
What's special
Large yardNo-maintenance exterior
- 7 days |
- -- |
- -- |
Travel times
Looking to buy when your lease ends?
Get a special Zillow offer on an account designed to grow your down payment. Save faster with up to a 6% match & an industry leading APY.
Offer exclusive to Foyer+; Terms apply. Details on landing page.
Facts & features
Interior
Bedrooms & bathrooms
- Bedrooms: 4
- Bathrooms: 3
- Full bathrooms: 2
- 1/2 bathrooms: 1
Appliances
- Included: Dishwasher, Dryer, Microwave, Range, Refrigerator, Washer
- Laundry: In Unit
Interior area
- Total interior livable area: 1,810 sqft
Property
Parking
- Details: Contact manager
Details
- Parcel number: 0322270030
Construction
Type & style
- Home type: SingleFamily
- Property subtype: Single Family Residence
Community & HOA
Location
- Region: Richland
Financial & listing details
- Lease term: Contact For Details
Price history
| Date | Event | Price |
|---|---|---|
| 10/21/2025 | Listed for rent | $2,295+6.8%$1/sqft |
Source: Zillow Rentals | ||
| 7/9/2022 | Listing removed | -- |
Source: Zillow Rental Network Premium | ||
| 6/25/2022 | Listed for rent | $2,149+13.4%$1/sqft |
Source: Zillow Rental Network Premium | ||
| 1/20/2021 | Listing removed | -- |
Source: Zillow Rental Network Premium | ||
| 12/31/2020 | Listed for rent | $1,895+15.2%$1/sqft |
Source: Zillow Rental Network Premium | ||

