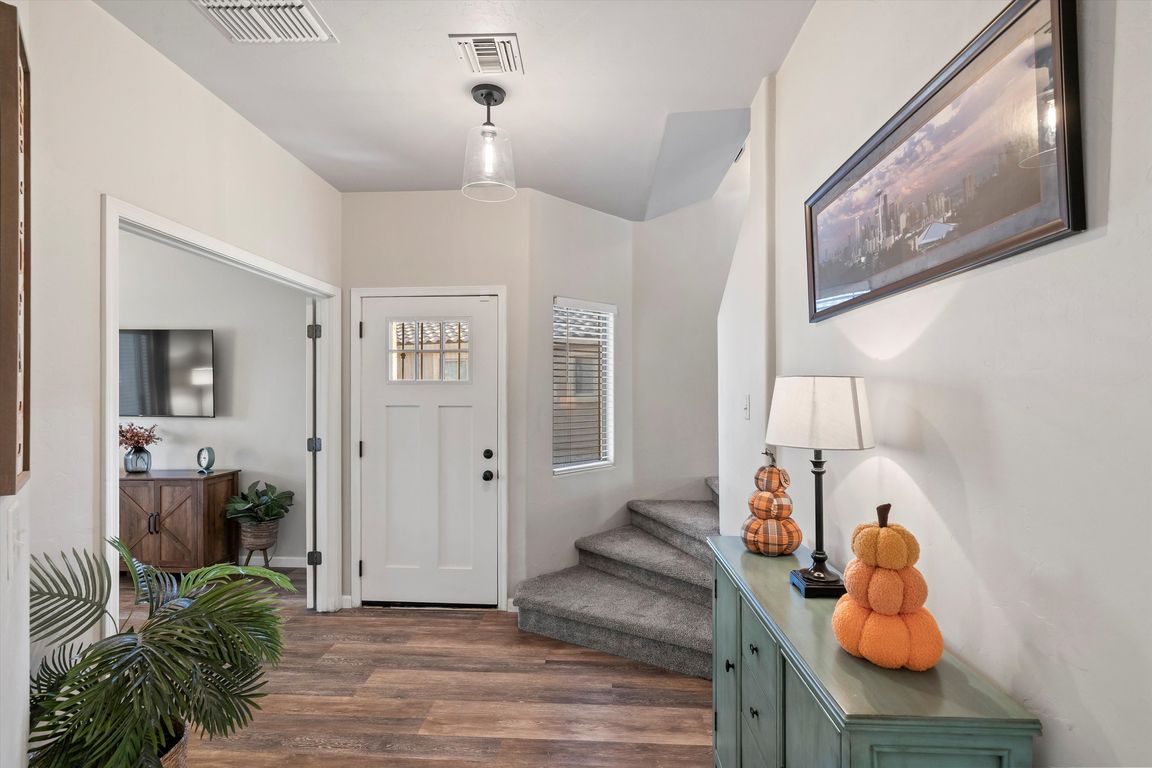
For salePrice cut: $749 (11/28)
$424,250
4beds
2,179sqft
8775 N Hidden Wash Ct, Tucson, AZ 85743
4beds
2,179sqft
Single family residence
Built in 2006
6,534 sqft
2 Attached garage spaces
$195 price/sqft
$82 monthly HOA fee
What's special
Cul-de-sac lotSubway tile backsplashBeautiful stone countertopsGourmet kitchenMain-floor denPool with lagoon entryOpen-kitchen concept
TAR Home Tour Winner! Stunning Loft-style plus Den floor plan in Tucson's Continental Reserve. Walking trails abound. Views of Sombrero Peak from your resort-like backyard. Cul-de-sac lot for ultimate serenity away from cross-through traffic in the neighborhood. POOL with lagoon entry and umbrella slot for relaxation and shade. Fully landscaped backyard ...
- 61 days |
- 1,059 |
- 47 |
Source: MLS of Southern Arizona,MLS#: 22525515
Travel times
Living Room
Kitchen
Primary Bedroom
Zillow last checked: 8 hours ago
Listing updated: November 28, 2025 at 04:12am
Listed by:
Bridgett J.A. Baldwin 520-404-1391,
Berkshire Hathaway HomeServices Arizona Properties
Source: MLS of Southern Arizona,MLS#: 22525515
Facts & features
Interior
Bedrooms & bathrooms
- Bedrooms: 4
- Bathrooms: 3
- Full bathrooms: 2
- 1/2 bathrooms: 1
Rooms
- Room types: Den, Loft, Storage
Primary bathroom
- Features: Double Vanity, Exhaust Fan, Shower Only
Dining room
- Features: Dining Area
Heating
- Forced Air
Cooling
- Ceiling Fans, Central Air
Appliances
- Included: Dishwasher, Disposal, Microwave, Dryer, Washer, Water Heater: Electric
- Laundry: Laundry Closet, Upstairs
Features
- Ceiling Fan(s), Walk-In Closet(s), High Speed Internet, Living Room, Interior Steps, Den, Loft, Storage, Under Stairs Storage
- Flooring: Carpet, Lvp
- Windows: Window Covering: Some
- Has basement: No
- Has fireplace: No
- Fireplace features: None
Interior area
- Total structure area: 2,179
- Total interior livable area: 2,179 sqft
Video & virtual tour
Property
Parking
- Total spaces: 2
- Parking features: No RV Parking, Attached, Concrete
- Attached garage spaces: 2
- Has uncovered spaces: Yes
- Details: RV Parking: None, Garage/Carport Features: Epoxy-sealed Floors
Accessibility
- Accessibility features: None
Features
- Levels: Two
- Stories: 2
- Patio & porch: Covered
- Has private pool: Yes
- Pool features: Conventional
- Spa features: None
- Fencing: Block
- Has view: Yes
- View description: Mountain(s), Sunrise, Sunset
Lot
- Size: 6,534 Square Feet
- Dimensions: 48 x 119 x 46 x 124 x 14
- Features: Cul-De-Sac, Subdivided, Landscape - Front: Low Care, Shrubs, Trees, Landscape - Rear: Low Care, Shrubs, Trees
Details
- Parcel number: 221222010
- Zoning: SP
- Special conditions: Standard
Construction
Type & style
- Home type: SingleFamily
- Architectural style: Contemporary
- Property subtype: Single Family Residence
Materials
- Frame - Stucco
- Roof: Tile
Condition
- Existing
- New construction: No
- Year built: 2006
Utilities & green energy
- Electric: Tep
- Gas: None
- Water: Public
- Utilities for property: Cable Connected, Sewer Connected
Community & HOA
Community
- Features: Paved Street, Walking Trail
- Security: Smoke Detector(s), Wrought Iron Security Door
- Subdivision: Ironwood Reserve Blk 2 (174-222)
HOA
- Has HOA: Yes
- HOA fee: $82 monthly
Location
- Region: Tucson
Financial & listing details
- Price per square foot: $195/sqft
- Tax assessed value: $334,052
- Annual tax amount: $3,210
- Date on market: 10/1/2025
- Cumulative days on market: 62 days
- Listing terms: Cash,Conventional,FHA,Submit,VA
- Ownership: Fee (Simple)
- Ownership type: Sole Proprietor
- Road surface type: Chip And Seal