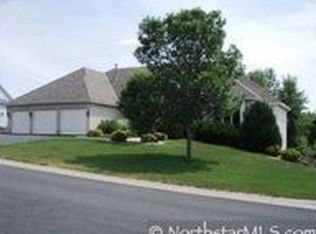Closed
$645,900
8776 Blackoaks Ln N, Maple Grove, MN 55311
4beds
4,586sqft
Single Family Residence
Built in 1994
0.48 Acres Lot
$320,900 Zestimate®
$141/sqft
$3,964 Estimated rent
Home value
$320,900
$295,000 - $347,000
$3,964/mo
Zestimate® history
Loading...
Owner options
Explore your selling options
What's special
Welcome to this beautifully designed rambler in the heart of Maple Grove—perfectly blending comfort, function, and style.
The sun-filled main level boasts 9-foot ceilings and a vaulted living room, with fresh paint and hardwood floors, creating an open and airy feel. Functional and inviting kitchen offers ample counter space with breakfast bar and center island, granite countertops, pantry and informal dining area surrounded by windows that is flooded with sunlight! A sunroom and maintenance-free deck make indoor-outdoor living a breeze. Down the hallway find two main-level bedrooms, including a primary suite with a private full bath featuring a soaking tub, double vanity, tiled shower, and walk-in closet. A full bath, laundry room with ample counter space, storage, and a drop zone sits conveniently off the 3-car garage alongside a half bath, complete the main level.
The walkout lower level has been refreshed with new paint and carpet, offering a spacious family room with built-ins and a gas fireplace as its focal point. You’ll also find two additional bedrooms, an office, and a full bath, utility room—plus bonus space in the 31x23 Spancrete garage, ideal for hobbies, storage, or a workshop.
Enjoy nights in the private, flat and wooded backyard! The home is located just off Maple Grove Parkway, this home offers quick access to restaurants, shopping, and major highways for easy commuting. Don't miss this opportunity, hurry today!
Zillow last checked: 8 hours ago
Listing updated: September 30, 2025 at 06:19am
Listed by:
Kyle J. Olson 612-251-1515,
Keller Williams Classic Rlty NW
Bought with:
Kirk Duckwall
BRIX Real Estate
Source: NorthstarMLS as distributed by MLS GRID,MLS#: 6778608
Facts & features
Interior
Bedrooms & bathrooms
- Bedrooms: 4
- Bathrooms: 4
- Full bathrooms: 3
- 1/2 bathrooms: 1
Bedroom 1
- Level: Main
- Area: 255 Square Feet
- Dimensions: 17x15
Bedroom 2
- Level: Main
- Area: 143 Square Feet
- Dimensions: 13x11
Bedroom 3
- Level: Lower
- Area: 224 Square Feet
- Dimensions: 16x14
Bedroom 4
- Level: Lower
- Area: 216 Square Feet
- Dimensions: 18x12
Family room
- Level: Lower
- Area: 440 Square Feet
- Dimensions: 20x22
Foyer
- Level: Main
- Area: 84 Square Feet
- Dimensions: 12x7
Informal dining room
- Level: Main
- Area: 180 Square Feet
- Dimensions: 15x12
Kitchen
- Level: Main
- Area: 238 Square Feet
- Dimensions: 17x14
Laundry
- Level: Main
- Area: 84 Square Feet
- Dimensions: 12x7
Living room
- Level: Main
- Area: 300 Square Feet
- Dimensions: 20x15
Office
- Level: Lower
- Area: 132 Square Feet
- Dimensions: 12x11
Sun room
- Level: Main
- Area: 204 Square Feet
- Dimensions: 17x12
Utility room
- Level: Lower
- Area: 210 Square Feet
- Dimensions: 21x10
Workshop
- Level: Lower
- Area: 713 Square Feet
- Dimensions: 31x23
Heating
- Forced Air, Fireplace(s)
Cooling
- Central Air
Appliances
- Included: Air-To-Air Exchanger, Dishwasher, Dryer, Gas Water Heater, Water Filtration System, Microwave, Range, Refrigerator, Stainless Steel Appliance(s), Washer, Water Softener Owned
Features
- Basement: Block,Drain Tiled,Egress Window(s),Finished,Other,Storage Space,Sump Pump
- Number of fireplaces: 1
- Fireplace features: Family Room, Gas
Interior area
- Total structure area: 4,586
- Total interior livable area: 4,586 sqft
- Finished area above ground: 1,998
- Finished area below ground: 1,584
Property
Parking
- Total spaces: 3
- Parking features: Attached, Asphalt, Insulated Garage, Other
- Attached garage spaces: 3
- Details: Garage Dimensions (32x24)
Accessibility
- Accessibility features: None
Features
- Levels: One
- Stories: 1
- Patio & porch: Deck, Patio
- Pool features: None
Lot
- Size: 0.48 Acres
- Dimensions: 110 x 316 x 92.37 x 298.0
- Features: Many Trees
Details
- Foundation area: 2588
- Parcel number: 1711922420064
- Zoning description: Residential-Single Family
Construction
Type & style
- Home type: SingleFamily
- Property subtype: Single Family Residence
Materials
- Brick/Stone, Block
- Roof: Age 8 Years or Less
Condition
- Age of Property: 31
- New construction: No
- Year built: 1994
Utilities & green energy
- Electric: 200+ Amp Service
- Gas: Natural Gas
- Sewer: City Sewer/Connected
- Water: City Water/Connected
Community & neighborhood
Location
- Region: Maple Grove
- Subdivision: Rice Lake Farms
HOA & financial
HOA
- Has HOA: Yes
- HOA fee: $250 annually
- Services included: Other
- Association name: Rice Lake Farms HOA
- Association phone: 320-282-7914
Other
Other facts
- Road surface type: Paved
Price history
| Date | Event | Price |
|---|---|---|
| 9/23/2025 | Sold | $645,900-4.3%$141/sqft |
Source: | ||
| 9/17/2025 | Pending sale | $674,900$147/sqft |
Source: | ||
| 8/26/2025 | Listed for sale | $674,900-3.6%$147/sqft |
Source: | ||
| 8/26/2025 | Listing removed | $699,900$153/sqft |
Source: | ||
| 7/31/2025 | Listed for sale | $699,900$153/sqft |
Source: | ||
Public tax history
| Year | Property taxes | Tax assessment |
|---|---|---|
| 2025 | $4,011 -48.9% | $652,900 +3.7% |
| 2024 | $7,852 +10.6% | $629,800 -1.9% |
| 2023 | $7,099 +9.2% | $641,700 +4.4% |
Find assessor info on the county website
Neighborhood: 55311
Nearby schools
GreatSchools rating
- 7/10Fernbrook Elementary SchoolGrades: PK-5Distance: 1.5 mi
- 6/10Osseo Middle SchoolGrades: 6-8Distance: 3.8 mi
- 10/10Maple Grove Senior High SchoolGrades: 9-12Distance: 1.9 mi
Get a cash offer in 3 minutes
Find out how much your home could sell for in as little as 3 minutes with a no-obligation cash offer.
Estimated market value
$320,900
Get a cash offer in 3 minutes
Find out how much your home could sell for in as little as 3 minutes with a no-obligation cash offer.
Estimated market value
$320,900
