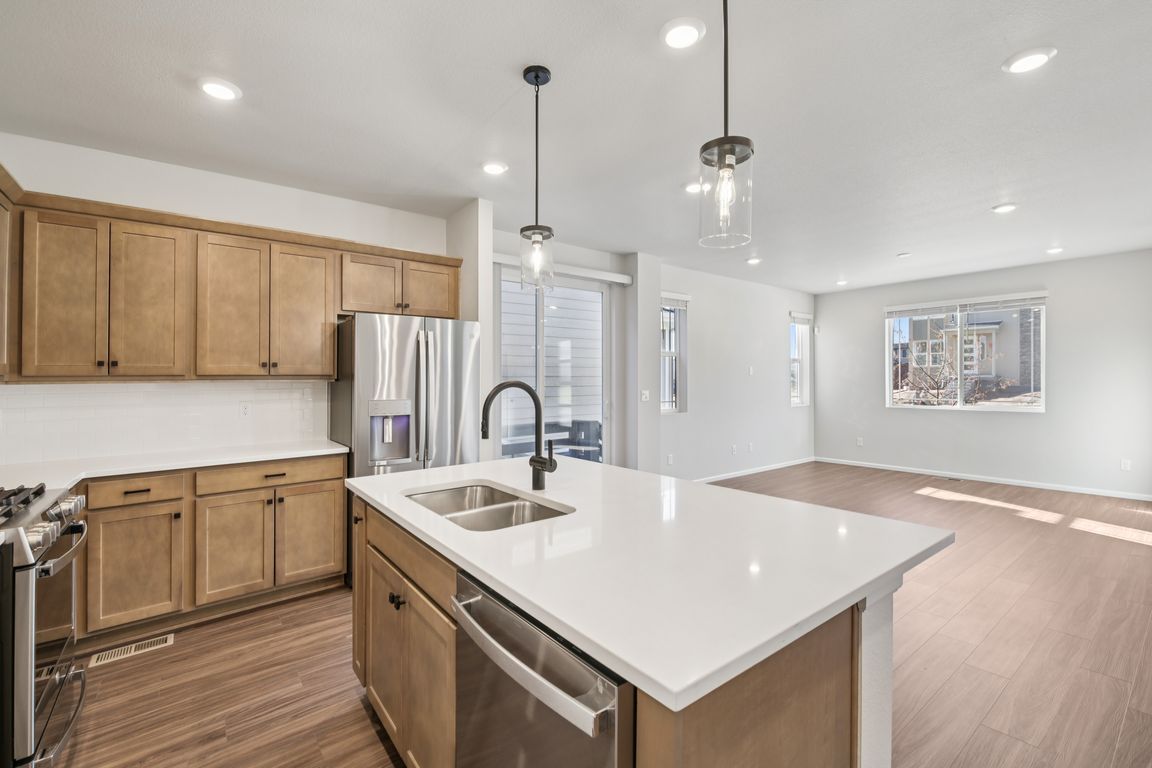
New construction
$634,950
4beds
2,351sqft
8777 Whiteclover Street, Littleton, CO 80125
4beds
2,351sqft
Single family residence
Built in 2024
2,701 sqft
2 Attached garage spaces
$270 price/sqft
What's special
Mountain viewsFinished basementFront porchQuartz countertopsNeighborhood parksQuill cabinetryOpen concept kitchen
Brand new and ready to move in, this thoughtfully designed, Parade of Homes award-winning floorplan from New Home Co. features 4 bedrooms and a pocket office in the sought after Sterling Ranch community. This residence lives larger than you’d expect, offering a finished basement and functional spaces for everyone. Welcome inside ...
- 4 days |
- 306 |
- 8 |
Source: REcolorado,MLS#: 7502874
Travel times
Kitchen
Living Room
Primary Bedroom
Primary Bathroom
Basement (Finished)
Zillow last checked: 7 hours ago
Listing updated: October 20, 2025 at 03:08pm
Listed by:
Erica Chouinard 720-233-6481 erica@denvercohomes.com,
RE/MAX Professionals,
Courtney Wilson 303-483-2301,
RE/MAX Professionals
Source: REcolorado,MLS#: 7502874
Facts & features
Interior
Bedrooms & bathrooms
- Bedrooms: 4
- Bathrooms: 4
- Full bathrooms: 2
- 3/4 bathrooms: 1
- 1/2 bathrooms: 1
- Main level bathrooms: 1
Bedroom
- Features: Primary Suite
- Level: Upper
- Area: 169 Square Feet
- Dimensions: 13 x 13
Bedroom
- Level: Upper
- Area: 108 Square Feet
- Dimensions: 10 x 10.8
Bedroom
- Level: Upper
- Area: 111 Square Feet
- Dimensions: 10 x 11.1
Bedroom
- Level: Basement
- Area: 118.77 Square Feet
- Dimensions: 11.1 x 10.7
Bathroom
- Level: Main
Bathroom
- Features: Primary Suite
- Level: Upper
- Area: 51 Square Feet
- Dimensions: 5.1 x 10
Bathroom
- Level: Upper
Bathroom
- Level: Basement
Dining room
- Level: Main
- Area: 119.21 Square Feet
- Dimensions: 7.4 x 16.11
Family room
- Level: Basement
- Area: 267.26 Square Feet
- Dimensions: 16.1 x 16.6
Kitchen
- Level: Main
- Area: 159.49 Square Feet
- Dimensions: 9.9 x 16.11
Laundry
- Level: Upper
Living room
- Level: Main
- Area: 174.08 Square Feet
- Dimensions: 12.8 x 13.6
Office
- Level: Main
- Area: 82.6 Square Feet
- Dimensions: 7 x 11.8
Utility room
- Level: Basement
- Area: 88.36 Square Feet
- Dimensions: 9.4 x 9.4
Heating
- Forced Air, Natural Gas
Cooling
- Central Air
Appliances
- Included: Dishwasher, Disposal, Dryer, Microwave, Oven, Range, Refrigerator, Self Cleaning Oven, Tankless Water Heater, Washer
- Laundry: In Unit
Features
- Ceiling Fan(s), Eat-in Kitchen, High Ceilings, High Speed Internet, Kitchen Island, Open Floorplan, Pantry, Primary Suite, Quartz Counters, Smart Thermostat, Smoke Free, Solid Surface Counters, Walk-In Closet(s), Wired for Data
- Flooring: Carpet, Tile, Vinyl
- Windows: Double Pane Windows
- Basement: Bath/Stubbed,Finished,Sump Pump
- Common walls with other units/homes: No Common Walls
Interior area
- Total structure area: 2,351
- Total interior livable area: 2,351 sqft
- Finished area above ground: 1,642
- Finished area below ground: 598
Video & virtual tour
Property
Parking
- Total spaces: 2
- Parking features: Concrete
- Attached garage spaces: 2
Features
- Levels: Two
- Stories: 2
- Patio & porch: Patio
- Exterior features: Private Yard, Rain Gutters
- Fencing: Partial
Lot
- Size: 2,701 Square Feet
- Features: Greenbelt, Landscaped, Master Planned, Open Space, Sprinklers In Front, Sprinklers In Rear
Details
- Parcel number: R0622282
- Special conditions: Standard
Construction
Type & style
- Home type: SingleFamily
- Architectural style: Contemporary,Denver Square
- Property subtype: Single Family Residence
Materials
- Cement Siding, Frame
- Foundation: Slab
- Roof: Composition
Condition
- New Construction,Under Construction
- New construction: Yes
- Year built: 2024
Details
- Builder model: Plan 2 / MP
- Warranty included: Yes
Utilities & green energy
- Sewer: Public Sewer
- Water: Public
- Utilities for property: Cable Available, Electricity Connected, Natural Gas Available, Natural Gas Connected, Phone Available
Community & HOA
Community
- Security: Carbon Monoxide Detector(s), Security System, Smart Locks, Smart Security System, Smoke Detector(s), Video Doorbell
- Subdivision: Sterling Ranch
HOA
- Has HOA: Yes
- Amenities included: Fitness Center, Garden Area, Park, Playground, Pool, Trail(s)
- Services included: Irrigation, Maintenance Grounds, Recycling, Road Maintenance, Trash
- HOA name: Sterling Ranch CAB
- HOA phone: 720-661-9694
Location
- Region: Littleton
Financial & listing details
- Price per square foot: $270/sqft
- Annual tax amount: $7,944
- Date on market: 10/17/2025
- Listing terms: Cash,Conventional,FHA,VA Loan
- Exclusions: None
- Ownership: Builder
- Electric utility on property: Yes
- Road surface type: Paved