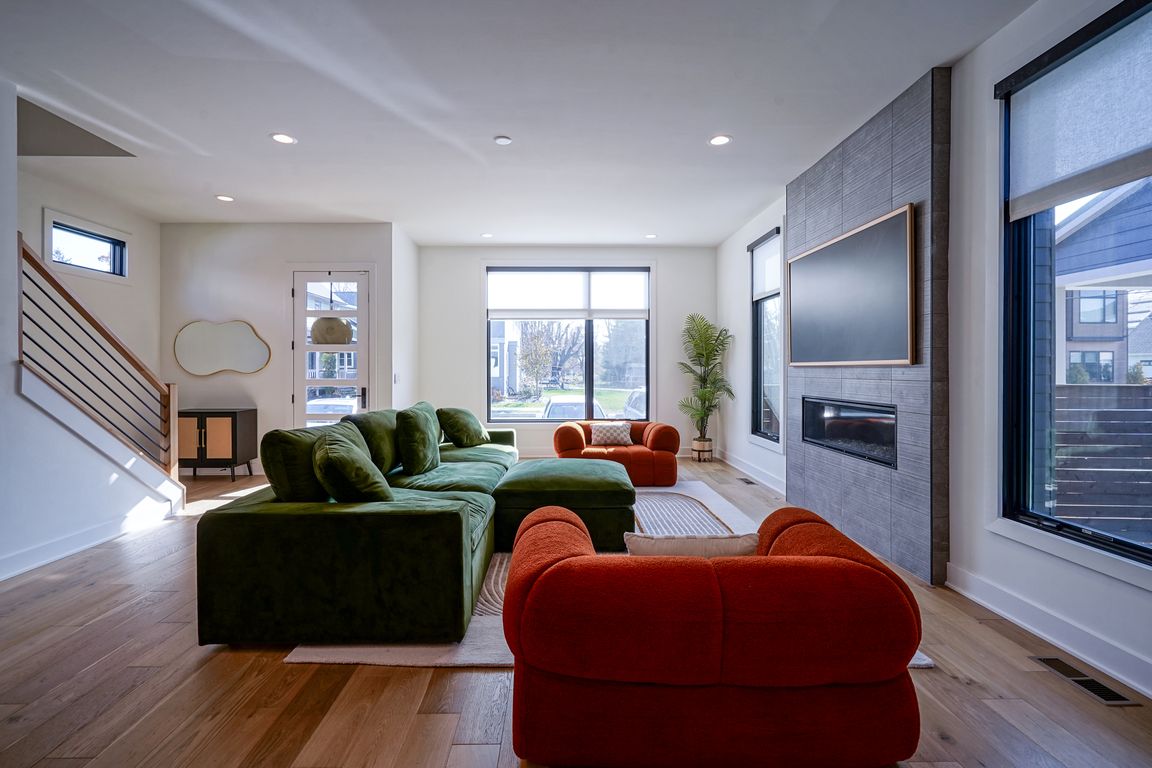
Active
$865,000
4beds
3,732sqft
8778 Morgan Dr, Fishers, IN 46038
4beds
3,732sqft
Residential, single family residence
Built in 2022
5,227 sqft
2 Attached garage spaces
$232 price/sqft
What's special
Charming gas fireplaceWell-designed jack-n-jill bathFour bedroomsNatural lightOpen and spacious layoutPrivate outdoor patioCoffee bar
Discover exceptional living in this custom modern home located in the desirable South Village at Nickel Plate, just footsteps from downtown Fishers. Boasting 3,392 square feet, this captivating residence features four bedrooms and 3.5 beautifully designed bathrooms. An open and spacious layout with soaring 10-foot ceilings invites natural light while gleaming ...
- 16 hours |
- 315 |
- 4 |
Source: MIBOR as distributed by MLS GRID,MLS#: 22073567
Travel times
Living Room
Kitchen
Primary Bedroom
Zillow last checked: 8 hours ago
Listing updated: November 19, 2025 at 08:46am
Listing Provided by:
Jenn Marlow 317-513-7017,
Trueblood Real Estate
Source: MIBOR as distributed by MLS GRID,MLS#: 22073567
Facts & features
Interior
Bedrooms & bathrooms
- Bedrooms: 4
- Bathrooms: 4
- Full bathrooms: 3
- 1/2 bathrooms: 1
- Main level bathrooms: 1
Primary bedroom
- Level: Upper
- Area: 225 Square Feet
- Dimensions: 15 x 15
Bedroom 2
- Level: Upper
- Area: 228 Square Feet
- Dimensions: 19 x 12
Bedroom 3
- Level: Upper
- Area: 121 Square Feet
- Dimensions: 11 x 11
Bedroom 4
- Level: Basement
- Area: 182 Square Feet
- Dimensions: 14 x 13
Dining room
- Level: Main
- Area: 192 Square Feet
- Dimensions: 16 x 12
Family room
- Level: Basement
- Area: 612 Square Feet
- Dimensions: 34 x 18
Great room
- Level: Main
- Area: 437 Square Feet
- Dimensions: 23 x 19
Kitchen
- Level: Main
- Area: 289 Square Feet
- Dimensions: 17 x 17
Laundry
- Features: Tile-Ceramic
- Level: Main
- Area: 90 Square Feet
- Dimensions: 15 x 06
Mud room
- Features: Tile-Ceramic
- Level: Main
- Area: 72 Square Feet
- Dimensions: 12 x 06
Heating
- Forced Air, Natural Gas
Cooling
- Central Air
Appliances
- Included: Gas Cooktop, Dishwasher, Dryer, Disposal, Microwave, Oven, Range Hood, Refrigerator, Tankless Water Heater, Washer, Water Softener Owned
- Laundry: Main Level
Features
- Breakfast Bar, Kitchen Island, Hardwood Floors, High Speed Internet, Eat-in Kitchen, Pantry, Storage, Walk-In Closet(s)
- Flooring: Hardwood
- Basement: Ceiling - 9+ feet,Egress Window(s)
- Number of fireplaces: 1
- Fireplace features: Gas Log, Great Room
Interior area
- Total structure area: 3,732
- Total interior livable area: 3,732 sqft
- Finished area below ground: 1,129
Video & virtual tour
Property
Parking
- Total spaces: 2
- Parking features: Attached
- Attached garage spaces: 2
- Details: Garage Parking Other(Finished Garage, Guest Street Parking, Keyless Entry)
Features
- Levels: Two
- Stories: 2
- Patio & porch: Covered, Patio
- Fencing: Fenced,Privacy
Lot
- Size: 5,227.2 Square Feet
- Features: Sidewalks
Details
- Parcel number: 291401203026000006
- Horse amenities: None
Construction
Type & style
- Home type: SingleFamily
- Architectural style: Craftsman,Contemporary
- Property subtype: Residential, Single Family Residence
Materials
- Cement Siding
- Foundation: Concrete Perimeter, Full
Condition
- New construction: No
- Year built: 2022
Details
- Builder name: Gradison
Utilities & green energy
- Water: Public
Community & HOA
Community
- Subdivision: South Village At Nickle Plate
HOA
- Has HOA: No
Location
- Region: Fishers
Financial & listing details
- Price per square foot: $232/sqft
- Tax assessed value: $715,100
- Annual tax amount: $8,414
- Date on market: 11/19/2025
- Cumulative days on market: 2 days