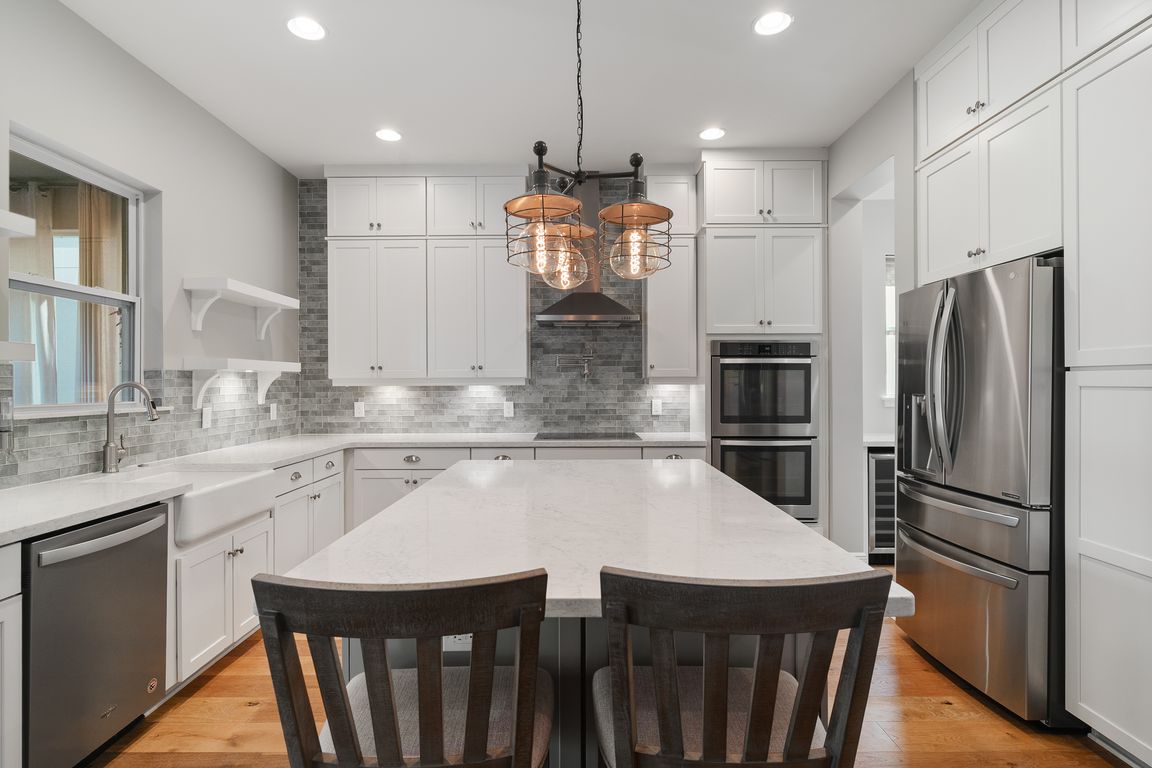
For salePrice cut: $20K (10/14)
$980,000
4beds
3,235sqft
8778 Peachtree Park Ct, Windermere, FL 34786
4beds
3,235sqft
Single family residence
Built in 2017
6,045 sqft
2 Attached garage spaces
$303 price/sqft
$216 monthly HOA fee
What's special
Lanai with paversFreshly painted interiorsQuartz countertopsThoughtfully updated featuresOpen layoutGleaming hardwood floorsMotorized retractable screens
Live the ultimate Orlando lifestyle in this stunning 8-year-old home, perfectly situated just outside the back entrance to Disney and minutes from top dining, shopping, highways, and all of Orlando's attractions Backing up to a peaceful conservation area, you'll enjoy complete privacy with no rear neighbors-- a rare ...
- 26 days |
- 4,229 |
- 46 |
Likely to sell faster than
Source: Stellar MLS,MLS#: O6348309 Originating MLS: Orlando Regional
Originating MLS: Orlando Regional
Travel times
Family Room
Kitchen
Primary Bedroom
Zillow last checked: 7 hours ago
Listing updated: October 25, 2025 at 10:10am
Listing Provided by:
Erica Diaz 407-897-5400,
HOMEVEST REALTY 407-897-5400,
Cassie Hoffmann 321-342-3057,
HOMEVEST REALTY
Source: Stellar MLS,MLS#: O6348309 Originating MLS: Orlando Regional
Originating MLS: Orlando Regional

Facts & features
Interior
Bedrooms & bathrooms
- Bedrooms: 4
- Bathrooms: 4
- Full bathrooms: 3
- 1/2 bathrooms: 1
Rooms
- Room types: Family Room, Dining Room, Living Room, Loft
Primary bedroom
- Features: Ceiling Fan(s), Walk-In Closet(s)
- Level: Second
- Area: 288 Square Feet
- Dimensions: 16x18
Bedroom 2
- Features: Ceiling Fan(s), Built-in Closet
- Level: Second
- Area: 169 Square Feet
- Dimensions: 13x13
Bedroom 3
- Features: Ceiling Fan(s), Built-in Closet
- Level: Second
Bedroom 4
- Features: Ceiling Fan(s), Built-in Closet
- Level: Second
Primary bathroom
- Features: Dual Sinks, Linen Closet
- Level: Second
Balcony porch lanai
- Features: Ceiling Fan(s)
- Level: First
Dinette
- Level: First
- Area: 90 Square Feet
- Dimensions: 9x10
Dining room
- Features: Ceiling Fan(s)
- Level: First
- Area: 132 Square Feet
- Dimensions: 12x11
Family room
- Level: First
Kitchen
- Features: Pantry
- Level: First
- Area: 169 Square Feet
- Dimensions: 13x13
Laundry
- Features: Built-in Features
- Level: Second
Living room
- Features: Ceiling Fan(s)
- Level: First
- Area: 192 Square Feet
- Dimensions: 12x16
Loft
- Level: Second
- Area: 169 Square Feet
- Dimensions: 13x13
Heating
- Central, Electric
Cooling
- Central Air
Appliances
- Included: Oven, Convection Oven, Cooktop, Dishwasher, Disposal, Dryer, Electric Water Heater, Microwave, Range Hood, Refrigerator, Washer, Water Softener, Wine Refrigerator
- Laundry: Electric Dryer Hookup, Inside, Laundry Room, Upper Level, Washer Hookup
Features
- Ceiling Fan(s), Dry Bar, High Ceilings, PrimaryBedroom Upstairs, Thermostat, Walk-In Closet(s)
- Flooring: Carpet, Tile, Hardwood
- Doors: Sliding Doors
- Windows: Blinds, Window Treatments
- Has fireplace: No
Interior area
- Total structure area: 4,163
- Total interior livable area: 3,235 sqft
Video & virtual tour
Property
Parking
- Total spaces: 2
- Parking features: Driveway, Garage Door Opener
- Attached garage spaces: 2
- Has uncovered spaces: Yes
Features
- Levels: Two
- Stories: 2
- Patio & porch: Covered, Enclosed, Front Porch, Rear Porch, Screened
- Exterior features: Garden, Lighting, Rain Gutters, Sidewalk
- Fencing: Fenced
- Has view: Yes
- View description: Trees/Woods
Lot
- Size: 6,045 Square Feet
- Features: Sidewalk
- Residential vegetation: Mature Landscaping
Details
- Parcel number: 352327635000050
- Zoning: P-D
- Special conditions: None
Construction
Type & style
- Home type: SingleFamily
- Property subtype: Single Family Residence
Materials
- Block, Concrete, Stucco
- Foundation: Slab
- Roof: Metal,Shingle
Condition
- New construction: No
- Year built: 2017
Details
- Builder model: Bimini
- Builder name: Ashton Woods
Utilities & green energy
- Sewer: Public Sewer
- Water: Public
- Utilities for property: BB/HS Internet Available, Cable Available, Cable Connected, Electricity Available, Electricity Connected, Phone Available, Sewer Connected, Water Available, Water Connected
Community & HOA
Community
- Features: Playground
- Security: Smoke Detector(s)
- Subdivision: PEACHTREE PARK
HOA
- Has HOA: Yes
- Services included: Maintenance Structure, Maintenance Grounds
- HOA fee: $216 monthly
- HOA name: Peachtree Park HOA
- Pet fee: $0 monthly
Location
- Region: Windermere
Financial & listing details
- Price per square foot: $303/sqft
- Tax assessed value: $629,556
- Annual tax amount: $7,163
- Date on market: 9/30/2025
- Listing terms: Cash,Conventional,VA Loan
- Ownership: Fee Simple
- Total actual rent: 0
- Electric utility on property: Yes
- Road surface type: Paved, Asphalt