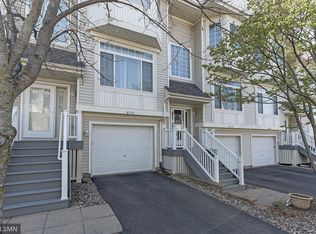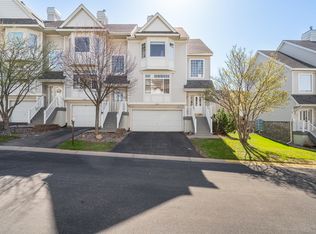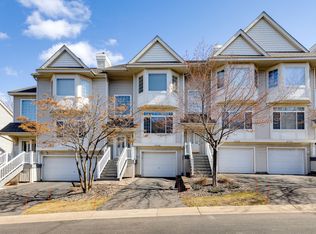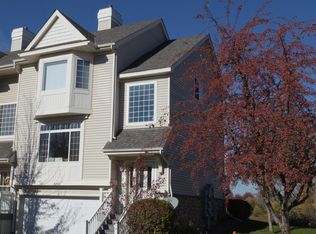Closed
$315,000
8779 Brunell Way #1605, Inver Grove Heights, MN 55076
3beds
2,490sqft
Townhouse Side x Side
Built in 2001
-- sqft lot
$308,100 Zestimate®
$127/sqft
$2,882 Estimated rent
Home value
$308,100
$287,000 - $333,000
$2,882/mo
Zestimate® history
Loading...
Owner options
Explore your selling options
What's special
Arbor Gables End Unit- 3BR, 3BA, end unit, 9 foot ceilings, open floor plan, home mostly freshly painted, beautiful Maple floors & Maple trim, pantry in kitchen, master bath has whirlpool & separate shower. Gas fireplace with Marble surround. Maintenance free windows. Lower level could be family room, exercise room, or 4th bedroom. Roof replaced 2021/ Water Heater 2020/Dishwasher 2025/Fireplace tuned and cleaned 2025/ Kitchen Sink & faucet 2025/Microwave & Electric Range 2025/ Carpet in Living Room, Staircase, and Steps 2025. Ready for Occupancy!
Zillow last checked: 8 hours ago
Listing updated: May 29, 2025 at 08:22am
Listed by:
Richard (Dick) Braun 612-701-5228,
RE/MAX Results
Bought with:
Todd K Harrington
LPT Realty, LLC
Source: NorthstarMLS as distributed by MLS GRID,MLS#: 6672497
Facts & features
Interior
Bedrooms & bathrooms
- Bedrooms: 3
- Bathrooms: 3
- Full bathrooms: 1
- 3/4 bathrooms: 1
- 1/2 bathrooms: 1
Bedroom 1
- Level: Upper
- Area: 192 Square Feet
- Dimensions: 16x12
Bedroom 2
- Level: Upper
- Area: 132 Square Feet
- Dimensions: 12x11
Bedroom 3
- Level: Upper
- Area: 100 Square Feet
- Dimensions: 10x10
Deck
- Level: Main
- Area: 112 Square Feet
- Dimensions: 14x8
Dining room
- Level: Main
- Area: 144 Square Feet
- Dimensions: 12x12
Flex room
- Level: Lower
- Area: 80 Square Feet
- Dimensions: 10x8
Kitchen
- Level: Main
- Area: 156 Square Feet
- Dimensions: 13x12
Laundry
- Level: Lower
Living room
- Level: Main
- Area: 288 Square Feet
- Dimensions: 18x16
Loft
- Level: Upper
- Area: 40 Square Feet
- Dimensions: 8x5
Heating
- Forced Air, Fireplace(s)
Cooling
- Central Air
Appliances
- Included: Dishwasher, Disposal, Exhaust Fan, Gas Water Heater, Microwave, Range, Refrigerator, Water Softener Owned
Features
- Basement: Block,Egress Window(s),Finished,Partially Finished,Storage Space
- Number of fireplaces: 1
- Fireplace features: Gas, Living Room
Interior area
- Total structure area: 2,490
- Total interior livable area: 2,490 sqft
- Finished area above ground: 1,644
- Finished area below ground: 378
Property
Parking
- Total spaces: 2
- Parking features: Asphalt, Garage Door Opener, Guest, Tuckunder Garage
- Attached garage spaces: 2
- Has uncovered spaces: Yes
- Details: Garage Door Height (7), Garage Door Width (16)
Accessibility
- Accessibility features: None
Features
- Levels: More Than 2 Stories
- Patio & porch: Deck
Lot
- Features: Corner Lot
Details
- Foundation area: 846
- Parcel number: 201177703605
- Zoning description: Residential-Multi-Family
Construction
Type & style
- Home type: Townhouse
- Property subtype: Townhouse Side x Side
- Attached to another structure: Yes
Materials
- Vinyl Siding, Frame
- Foundation: Brick/Mortar
Condition
- Age of Property: 24
- New construction: No
- Year built: 2001
Utilities & green energy
- Electric: Circuit Breakers, 100 Amp Service
- Gas: Natural Gas
- Sewer: City Sewer/Connected
- Water: City Water/Connected
Community & neighborhood
Security
- Security features: Fire Sprinkler System
Location
- Region: Inver Grove Heights
- Subdivision: Arbor Gables
HOA & financial
HOA
- Has HOA: Yes
- HOA fee: $409 monthly
- Amenities included: Fire Sprinkler System
- Services included: Maintenance Structure, Hazard Insurance, Lawn Care, Maintenance Grounds, Professional Mgmt, Trash, Sewer
- Association name: New Concepts
- Association phone: 952-922-2500
Price history
| Date | Event | Price |
|---|---|---|
| 5/23/2025 | Sold | $315,000+0%$127/sqft |
Source: | ||
| 3/25/2025 | Price change | $314,900-1.6%$126/sqft |
Source: | ||
| 2/21/2025 | Listed for sale | $319,900+54.2%$128/sqft |
Source: | ||
| 4/14/2016 | Sold | $207,500$83/sqft |
Source: | ||
Public tax history
Tax history is unavailable.
Neighborhood: 55076
Nearby schools
GreatSchools rating
- 5/10Pine Bend Elementary SchoolGrades: PK-5Distance: 1.2 mi
- 4/10Inver Grove Heights Middle SchoolGrades: 6-8Distance: 0.6 mi
- 5/10Simley Senior High SchoolGrades: 9-12Distance: 0.7 mi
Get a cash offer in 3 minutes
Find out how much your home could sell for in as little as 3 minutes with a no-obligation cash offer.
Estimated market value
$308,100
Get a cash offer in 3 minutes
Find out how much your home could sell for in as little as 3 minutes with a no-obligation cash offer.
Estimated market value
$308,100



