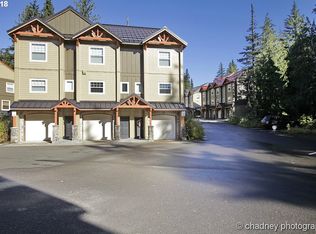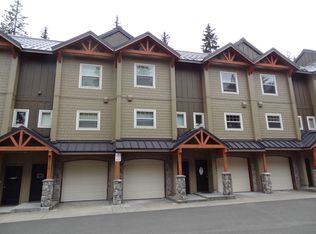End unit condo on Creek Ridge Road at Collins Lake in Government Camp. Over looks wooded area. Original owner unit in fantastic condition and turn key ready. Full stone fireplace to ceiling, granite counters in kitchen, sound system, and never been rented! Bonus third bedroom. Short walk to the Lake and easy path to the brewery. Amenities include pool, hot tub, lodge and trails! Forget that weekend drive and traffic. Won't Last!
This property is off market, which means it's not currently listed for sale or rent on Zillow. This may be different from what's available on other websites or public sources.

