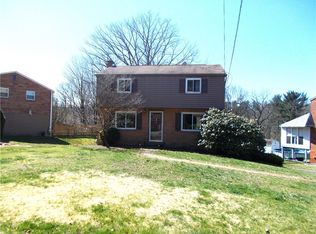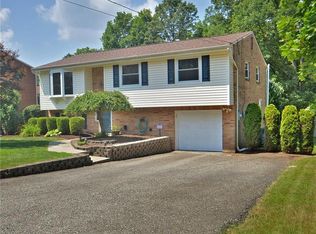Sold for $223,750
$223,750
878 Blue Ridge Rd, Pittsburgh, PA 15239
3beds
1,288sqft
Single Family Residence
Built in 1970
0.61 Acres Lot
$223,300 Zestimate®
$174/sqft
$1,783 Estimated rent
Home value
$223,300
$212,000 - $234,000
$1,783/mo
Zestimate® history
Loading...
Owner options
Explore your selling options
What's special
Welcome to 878 Blue Ridge in the heart of Holiday Park. Beautifully maintained and truly move-in ready, this 3-bedroom home is nestled on a quiet street in a desirable neighborhood. Step inside to find spacious rooms, hardwood flooring, and a comfortable layout that feels instantly inviting. The main level features a bright living room, dining area, a finished sunroom, and kitchen that overlooks the backyard. Upstairs, you’ll find generously sized bedrooms and a full bath. The lower level offers a large room to finish to your vision with a walk-out to the yard—perfect for entertaining or relaxing outdoors. This property also boasts plenty of parking and an oversized covered space for convenience. Don’t miss this exceptional home—move-in ready, full of value, and waiting for its next owner!
Zillow last checked: 8 hours ago
Listing updated: November 14, 2025 at 06:15am
Listed by:
Amanda Tihey 412-682-0120,
KELLER WILLIAMS EXCLUSIVE
Bought with:
Rachna Sachdev, RS353609
HOWARD HANNA REAL ESTATE SERVICES
Source: WPMLS,MLS#: 1717068 Originating MLS: West Penn Multi-List
Originating MLS: West Penn Multi-List
Facts & features
Interior
Bedrooms & bathrooms
- Bedrooms: 3
- Bathrooms: 2
- Full bathrooms: 1
- 1/2 bathrooms: 1
Primary bedroom
- Level: Upper
- Dimensions: 17x12
Bedroom 2
- Level: Upper
- Dimensions: 11x11
Bedroom 3
- Level: Upper
- Dimensions: 11x7
Bonus room
- Level: Main
- Dimensions: 17x10
Bonus room
- Level: Basement
- Dimensions: 20x14
Dining room
- Level: Main
- Dimensions: 12x9
Kitchen
- Level: Main
- Dimensions: 12x10
Living room
- Level: Main
- Dimensions: 20x14
Heating
- Forced Air, Gas
Cooling
- Central Air
Appliances
- Included: Some Gas Appliances, Dryer, Microwave, Stove, Washer
Features
- Flooring: Ceramic Tile, Hardwood, Vinyl
- Basement: Full,Walk-Out Access
- Number of fireplaces: 1
Interior area
- Total structure area: 1,288
- Total interior livable area: 1,288 sqft
Property
Parking
- Total spaces: 4
- Parking features: Built In, Off Street
- Has attached garage: Yes
Features
- Levels: Two
- Stories: 2
Lot
- Size: 0.61 Acres
- Dimensions: 0.6138
Details
- Parcel number: 1241A00169000000
Construction
Type & style
- Home type: SingleFamily
- Architectural style: Colonial,Two Story
- Property subtype: Single Family Residence
Materials
- Brick
- Roof: Asphalt
Condition
- Resale
- Year built: 1970
Utilities & green energy
- Sewer: Public Sewer
- Water: Public
Community & neighborhood
Location
- Region: Pittsburgh
Price history
| Date | Event | Price |
|---|---|---|
| 11/13/2025 | Sold | $223,750-2.7%$174/sqft |
Source: | ||
| 10/11/2025 | Pending sale | $229,900$178/sqft |
Source: | ||
| 8/29/2025 | Contingent | $229,900$178/sqft |
Source: | ||
| 8/20/2025 | Listed for sale | $229,900+21%$178/sqft |
Source: | ||
| 11/18/2022 | Sold | $190,000-5%$148/sqft |
Source: | ||
Public tax history
| Year | Property taxes | Tax assessment |
|---|---|---|
| 2025 | $3,603 +8.8% | $99,200 |
| 2024 | $3,312 +497.4% | $99,200 -15.4% |
| 2023 | $554 +18.1% | $117,200 +18.1% |
Find assessor info on the county website
Neighborhood: 15239
Nearby schools
GreatSchools rating
- 4/10Center Elementary SchoolGrades: K-4Distance: 2.7 mi
- 4/10Plum Middle SchoolGrades: 7-8Distance: 0.7 mi
- 6/10Plum Senior High SchoolGrades: 9-12Distance: 4.2 mi
Schools provided by the listing agent
- District: Plum Boro
Source: WPMLS. This data may not be complete. We recommend contacting the local school district to confirm school assignments for this home.
Get pre-qualified for a loan
At Zillow Home Loans, we can pre-qualify you in as little as 5 minutes with no impact to your credit score.An equal housing lender. NMLS #10287.
Sell with ease on Zillow
Get a Zillow Showcase℠ listing at no additional cost and you could sell for —faster.
$223,300
2% more+$4,466
With Zillow Showcase(estimated)$227,766

