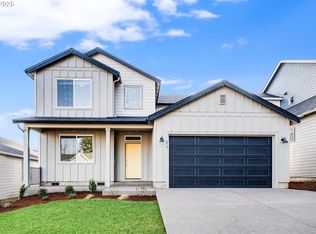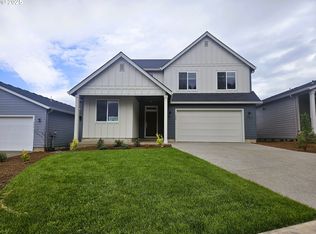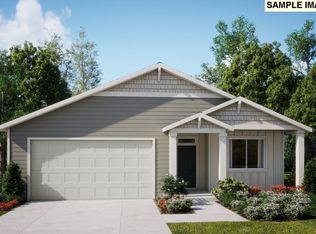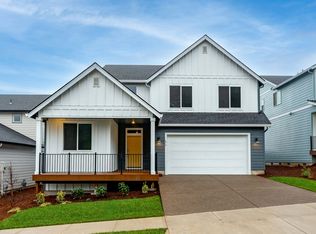Sold
$599,900
878 Butte Dr, Forest Grove, OR 97116
3beds
1,659sqft
Residential, Single Family Residence
Built in 2024
-- sqft lot
$574,400 Zestimate®
$362/sqft
$2,786 Estimated rent
Home value
$574,400
$540,000 - $609,000
$2,786/mo
Zestimate® history
Loading...
Owner options
Explore your selling options
What's special
COMPLETION: 1/03/25. Price includes: air conditioning, blinds, a refrigerator, washer, and dryer. The Trenton is a beautiful open floorplan by Lennar Homes. One level living! Open bright great room with an expansive quartz kitchen island for the entertainer's delight and cooking enthusiast. For the enjoyment outdoors, we have the sliding door off the dining room to the patio and fenced backyard. The owner's suite has dual sinks in bathroom and a separate walk in closet to fit all your needs. This home will give you all the comforts with the wonderful natural lighting and a yard to use all year around. Photos are of a similar home and features and finishes can vary. Call us for more details today on our new Parkview Terrace Community. Flex credit/closing cost incentive available when financing with preferred lender! Use towards rate buydown and closing costs.
Zillow last checked: 8 hours ago
Listing updated: January 31, 2025 at 03:52am
Listed by:
Melissa Ralphe 360-798-4967,
Lennar Sales Corp,
Kristin Cole 971-505-1050,
Lennar Sales Corp
Bought with:
Todd Adams, 201004150
Premiere Property Group, LLC
Source: RMLS (OR),MLS#: 24341946
Facts & features
Interior
Bedrooms & bathrooms
- Bedrooms: 3
- Bathrooms: 2
- Full bathrooms: 2
- Main level bathrooms: 2
Primary bedroom
- Features: Double Sinks, Suite, Walkin Closet, Walkin Shower
- Level: Main
- Area: 210
- Dimensions: 14 x 15
Bedroom 2
- Features: Bathroom
- Level: Main
- Area: 120
- Dimensions: 10 x 12
Bedroom 3
- Features: Bathroom
- Level: Main
- Area: 120
- Dimensions: 10 x 12
Dining room
- Features: Sliding Doors
- Level: Main
Kitchen
- Features: Island, Microwave, Free Standing Range
- Level: Main
Living room
- Level: Main
Heating
- Forced Air 95 Plus
Cooling
- Central Air
Appliances
- Included: Disposal, Free-Standing Gas Range, Stainless Steel Appliance(s), Microwave, Free-Standing Range, Gas Water Heater
Features
- Quartz, Bathroom, Kitchen Island, Double Vanity, Suite, Walk-In Closet(s), Walkin Shower
- Doors: Sliding Doors
- Windows: Double Pane Windows, Vinyl Frames
- Basement: Crawl Space
- Number of fireplaces: 1
- Fireplace features: Gas
Interior area
- Total structure area: 1,659
- Total interior livable area: 1,659 sqft
Property
Parking
- Total spaces: 2
- Parking features: Driveway, Attached
- Attached garage spaces: 2
- Has uncovered spaces: Yes
Features
- Levels: One
- Stories: 2
- Exterior features: Yard
- Fencing: Fenced
Lot
- Features: SqFt 5000 to 6999
Details
- Parcel number: New Construction
Construction
Type & style
- Home type: SingleFamily
- Architectural style: Craftsman
- Property subtype: Residential, Single Family Residence
Materials
- Cement Siding
- Foundation: Concrete Perimeter
- Roof: Composition
Condition
- New Construction
- New construction: Yes
- Year built: 2024
Details
- Warranty included: Yes
Utilities & green energy
- Gas: Gas
- Sewer: Public Sewer
- Water: Public
Community & neighborhood
Location
- Region: Forest Grove
HOA & financial
HOA
- Has HOA: Yes
- HOA fee: $70 monthly
- Amenities included: Front Yard Landscaping, Management
Other
Other facts
- Listing terms: Cash,Conventional,FHA,USDA Loan,VA Loan
Price history
| Date | Event | Price |
|---|---|---|
| 1/24/2025 | Sold | $599,900$362/sqft |
Source: | ||
| 12/31/2024 | Pending sale | $599,900$362/sqft |
Source: | ||
| 9/19/2024 | Listed for sale | $599,900$362/sqft |
Source: | ||
Public tax history
Tax history is unavailable.
Neighborhood: 97116
Nearby schools
GreatSchools rating
- 5/10Harvey Clarke Elementary SchoolGrades: K-4Distance: 1 mi
- 3/10Neil Armstrong Middle SchoolGrades: 7-8Distance: 3.2 mi
- 8/10Forest Grove High SchoolGrades: 9-12Distance: 0.6 mi
Schools provided by the listing agent
- Elementary: Harvey Clark,Tom Mccall
- Middle: Neil Armstrong
- High: Forest Grove
Source: RMLS (OR). This data may not be complete. We recommend contacting the local school district to confirm school assignments for this home.
Get a cash offer in 3 minutes
Find out how much your home could sell for in as little as 3 minutes with a no-obligation cash offer.
Estimated market value
$574,400
Get a cash offer in 3 minutes
Find out how much your home could sell for in as little as 3 minutes with a no-obligation cash offer.
Estimated market value
$574,400



