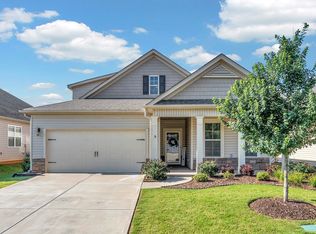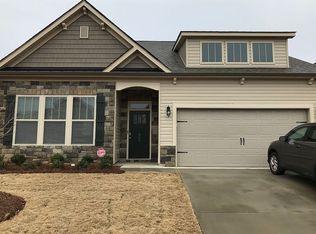Sold co op non member
$285,000
878 Deepwood Ct, Boiling Springs, SC 29316
4beds
2,140sqft
Single Family Residence
Built in 2019
7,405.2 Square Feet Lot
$285,400 Zestimate®
$133/sqft
$2,101 Estimated rent
Home value
$285,400
$271,000 - $300,000
$2,101/mo
Zestimate® history
Loading...
Owner options
Explore your selling options
What's special
MOTIVATED SELLER! Step inside this open concept single-level 4 bedroom, 3 bathroom home located in Boiling Springs right in the sought after spartanburg district 2 schools. Blending modern comfort and functionality at its best. This home features 9 foot ceilings with beautiful hardwood floors through the foyer, living areas and kitchen. The open concept of the kitchen, dinning, and living areas make an entertainers dream. The screened in back porch adds the perfect touch for enjoying your morning coffee or spending quality time with loved ones in the evening. The primary suite located in the rear of the home is spacious and inviting with plenty of natural light and luxury vinyl plank flooring. The three additional bedrooms, all generous in size, are located conveniently at the front of the home as well as the 2 additional full bathrooms, perfect for children, guests, or even a home office space. This home is ready and waiting for you!
Zillow last checked: 8 hours ago
Listing updated: September 09, 2025 at 06:01pm
Listed by:
ANNA VEE MIKLOSKY 864-580-3045,
Coldwell Banker Caine Real Est
Bought with:
Non-MLS Member
NON MEMBER
Source: SAR,MLS#: 326794
Facts & features
Interior
Bedrooms & bathrooms
- Bedrooms: 4
- Bathrooms: 3
- Full bathrooms: 3
- Main level bathrooms: 3
- Main level bedrooms: 4
Heating
- Forced Air, Gas - Natural
Cooling
- Central Air, Gas - Natural
Appliances
- Included: Gas Cooktop, Dishwasher, Disposal, Dryer, Microwave, Free-Standing Range, Refrigerator, Washer, Gas Water Heater
- Laundry: Electric Dryer Hookup, Walk-In, Washer Hookup
Features
- Ceiling Fan(s), Attic Stairs Pulldown, Fireplace, Soaking Tub, Ceiling - Smooth, Open Floorplan, Split Bedroom Plan, Walk-In Pantry
- Flooring: Carpet, Ceramic Tile, Laminate, Luxury Vinyl
- Windows: Insulated Windows
- Has basement: No
- Attic: Pull Down Stairs,Storage
- Has fireplace: Yes
- Fireplace features: Gas Log
Interior area
- Total interior livable area: 2,140 sqft
- Finished area above ground: 2,140
- Finished area below ground: 0
Property
Parking
- Total spaces: 2
- Parking features: 2 Car Attached, Garage Door Opener, Attached Garage
- Attached garage spaces: 2
- Has uncovered spaces: Yes
Features
- Levels: One
- Patio & porch: Screened
- Exterior features: Aluminum/Vinyl Trim
- Pool features: Community
Lot
- Size: 7,405 sqft
- Dimensions: .17
- Features: Level, Sloped
- Topography: Level,Sloping
Details
- Parcel number: 2510000900
Construction
Type & style
- Home type: SingleFamily
- Architectural style: Ranch
- Property subtype: Single Family Residence
Materials
- Stone, Vinyl Siding
- Foundation: Slab
- Roof: Architectural
Condition
- New construction: No
- Year built: 2019
Details
- Builder name: Dr Horton
Utilities & green energy
- Electric: Duke
- Gas: Piedmont
- Sewer: Public Sewer
- Water: Public, Sptbg
Community & neighborhood
Security
- Security features: Smoke Detector(s), Security System
Community
- Community features: Street Lights, Pool, Sidewalks
Location
- Region: Boiling Springs
- Subdivision: River Rock
HOA & financial
HOA
- Has HOA: Yes
- HOA fee: $495 annually
- Amenities included: Pool, Street Lights
- Services included: Common Area, See Remarks
Price history
| Date | Event | Price |
|---|---|---|
| 11/26/2025 | Sold | $285,000$133/sqft |
Source: Public Record | ||
| 8/21/2025 | Sold | $285,000$133/sqft |
Source: | ||
| 7/27/2025 | Pending sale | $285,000$133/sqft |
Source: | ||
| 7/20/2025 | Listed for sale | $285,000$133/sqft |
Source: | ||
| 7/17/2025 | Pending sale | $285,000$133/sqft |
Source: | ||
Public tax history
| Year | Property taxes | Tax assessment |
|---|---|---|
| 2024 | $1,712 +0.7% | $10,216 |
| 2023 | $1,700 | $10,216 +15% |
| 2022 | -- | $8,884 |
Find assessor info on the county website
Neighborhood: 29316
Nearby schools
GreatSchools rating
- 9/10Sugar Ridge ElementaryGrades: PK-5Distance: 3 mi
- 7/10Boiling Springs Middle SchoolGrades: 6-8Distance: 3.5 mi
- 7/10Boiling Springs High SchoolGrades: 9-12Distance: 2.1 mi
Schools provided by the listing agent
- Elementary: 2-Sugar Ridge
- Middle: 2-Boiling Springs
- High: 2-Boiling Springs
Source: SAR. This data may not be complete. We recommend contacting the local school district to confirm school assignments for this home.
Get a cash offer in 3 minutes
Find out how much your home could sell for in as little as 3 minutes with a no-obligation cash offer.
Estimated market value
$285,400
Get a cash offer in 3 minutes
Find out how much your home could sell for in as little as 3 minutes with a no-obligation cash offer.
Estimated market value
$285,400

