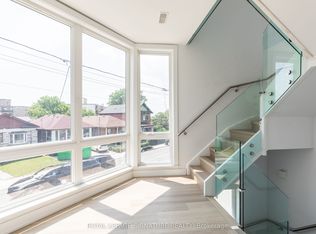Welcome to this beautifully renovated 2bed+den/3bath/1parking rear unit, thoughtfully craftedfor modern living with comfort and style. Soaring ceilings create a bright, open, and invitingatmosphere throughout. The full kitchen boasts quartz countertops, stainless steel appliances,and ample cabinetry perfect for effortless meal prep. This unit features three spaciousbedrooms, sleek laminate flooring, a contemporary bathroom, and the added convenience ofin-suite laundry. Ideally located in the highly desirable Glen Park neighborhood, this charmingresidence is just minutes from Yorkdale Mall, Glencairn Subway Station, and offers easy accessto Allen Road and Highway 401 ensuring seamless connectivity and convenience.
Utilities extra Tenant responsible for electricity + gas + 20% of the water bill + RentalItems $129.99/month (Tankless HWT, HVAC, ERV)
The legal rental price is $3,010.20, a 2% discount is available for timely rent payments.Take advantage of this 2% discount for paying rent on time, and reduce your rent to the askingprice and pay $2,950 per month.
Apartment for rent
C$2,950/mo
878 Glencairn Ave #4, Toronto, ON M6B 2A5
3beds
Price may not include required fees and charges.
Multifamily
Available now
-- Pets
Central air
Ensuite laundry
1 Parking space parking
Natural gas, forced air
What's special
Soaring ceilingsFull kitchenQuartz countertopsStainless steel appliancesAmple cabinetrySpacious bedroomsSleek laminate flooring
- 1 day
- on Zillow |
- -- |
- -- |
Travel times
Add up to $600/yr to your down payment
Consider a first-time homebuyer savings account designed to grow your down payment with up to a 6% match & 4.15% APY.
Facts & features
Interior
Bedrooms & bathrooms
- Bedrooms: 3
- Bathrooms: 3
- Full bathrooms: 3
Heating
- Natural Gas, Forced Air
Cooling
- Central Air
Appliances
- Laundry: Ensuite
Property
Parking
- Total spaces: 1
- Parking features: Contact manager
- Details: Contact manager
Features
- Stories: 2
- Exterior features: Contact manager
Details
- Parcel number: 102260277
Construction
Type & style
- Home type: MultiFamily
- Property subtype: MultiFamily
Community & HOA
Location
- Region: Toronto
Financial & listing details
- Lease term: Contact For Details
Price history
Price history is unavailable.
Neighborhood: Yorkdale
There are 5 available units in this apartment building
![[object Object]](https://photos.zillowstatic.com/fp/a6fdf8a3ee2a6662d5fa0ffc4aedff99-p_i.jpg)
