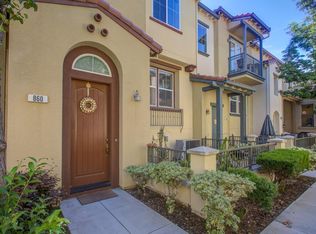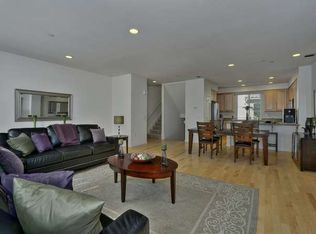Sold for $1,120,000 on 07/18/25
$1,120,000
878 Luz Del Sol Loop, Milpitas, CA 95035
3beds
1,738sqft
Townhouse, Residential
Built in 2007
790 Square Feet Lot
$1,100,400 Zestimate®
$644/sqft
$4,019 Estimated rent
Home value
$1,100,400
$1.01M - $1.20M
$4,019/mo
Zestimate® history
Loading...
Owner options
Explore your selling options
What's special
Welcome to this beautiful townhouse located in the highly desirable gated Terra Serena community! This elegant, open floor plan offers 3 bedrooms, 2.5 baths in 1738 sqft of living space plus an additional bonus room. The bright and spacious main level combines the living room with dining area and a separate family room. A well-equipped kitchen includes Corian countertops, stainless steel appliances, custom cabinetry, kitchen island. Recessed lighting throughout with expansive windows with plenty of natural light. Upstairs you will find the spacious owners suite with a large walk-in closet and 2 other secondary bedrooms. Lower level, a bonus room can use as an office/play/gym room. Laundry closet with washer/dryer. Spacious 2-car side by side garage offers ample space and storage and plenty of guest parking. Community amenities include 2 gated entrances, a heated spa, swimming pool, clubhouse, playgrounds, adjoining tennis and basketball courts, park and trails. Community also offers Fiber Internet service for residents at the lowest price of $30 per month. Convenient location close to many high tech companies, BART station, Light-Rail, Great Mall, shopping, dining. Easy access to Hwy 237/880/680. Excellent top rated schools (Pearl Zanker /Rancho Milpitas Middle/Milpitas High)
Zillow last checked: 8 hours ago
Listing updated: July 18, 2025 at 05:11am
Listed by:
Heng Quan 01793987 408-421-7993,
BayOne Real Estate Investment Corporation 408-837-4489
Bought with:
Flora Tu, 02219188
Goodview Financial & Real Estate
Source: MLSListings Inc,MLS#: ML82009710
Facts & features
Interior
Bedrooms & bathrooms
- Bedrooms: 3
- Bathrooms: 3
- Full bathrooms: 2
- 1/2 bathrooms: 1
Bedroom
- Features: WalkinCloset
Bathroom
- Features: DoubleSinks, ShowersoverTubs2plus, Tile
Dining room
- Features: DiningAreainLivingRoom, EatinKitchen
Family room
- Features: SeparateFamilyRoom
Kitchen
- Features: Countertop_SolidSurfceCorian, ExhaustFan
Heating
- Central Forced Air
Cooling
- Central Air
Appliances
- Included: Dishwasher, Exhaust Fan, Oven/Range, Refrigerator, Washer/Dryer
- Laundry: Inside
Features
- Walk-In Closet(s)
- Flooring: Carpet, Hardwood, Tile
Interior area
- Total structure area: 1,738
- Total interior livable area: 1,738 sqft
Property
Parking
- Total spaces: 2
- Parking features: Attached, Garage Door Opener
- Attached garage spaces: 2
Features
- Stories: 2
- Patio & porch: Balcony/Patio
- Pool features: Community
- Fencing: Gate
Lot
- Size: 790 sqft
Details
- Parcel number: 08318033
- Zoning: PUD
- Special conditions: Standard
Construction
Type & style
- Home type: Townhouse
- Property subtype: Townhouse, Residential
Materials
- Foundation: Slab
- Roof: Tile
Condition
- New construction: No
- Year built: 2007
Utilities & green energy
- Gas: PublicUtilities
- Sewer: Public Sewer
- Water: Public
- Utilities for property: Public Utilities, Water Public
Community & neighborhood
Location
- Region: Milpitas
HOA & financial
HOA
- Has HOA: Yes
- HOA fee: $423 monthly
- Amenities included: Club House, Community Pool, Garden Greenbelt Trails, Playground
Other
Other facts
- Listing agreement: ExclusiveRightToSell
- Listing terms: CashorConventionalLoan
Price history
| Date | Event | Price |
|---|---|---|
| 7/18/2025 | Sold | $1,120,000+98.4%$644/sqft |
Source: | ||
| 8/21/2008 | Sold | $564,500$325/sqft |
Source: Public Record | ||
Public tax history
| Year | Property taxes | Tax assessment |
|---|---|---|
| 2025 | $9,101 +3.1% | $726,625 +2% |
| 2024 | $8,830 +0.4% | $712,379 +2% |
| 2023 | $8,791 +0.7% | $698,411 +2% |
Find assessor info on the county website
Neighborhood: 95035
Nearby schools
GreatSchools rating
- 6/10Pearl Zanker Elementary SchoolGrades: K-6Distance: 0.9 mi
- 7/10Rancho Milpitas Middle SchoolGrades: 7-8Distance: 2.2 mi
- 9/10Milpitas High SchoolGrades: 9-12Distance: 2.2 mi
Schools provided by the listing agent
- Elementary: PearlZankerElementary
- Middle: RanchoMilpitasJuniorHigh
- District: MilpitasUnified
Source: MLSListings Inc. This data may not be complete. We recommend contacting the local school district to confirm school assignments for this home.
Get a cash offer in 3 minutes
Find out how much your home could sell for in as little as 3 minutes with a no-obligation cash offer.
Estimated market value
$1,100,400
Get a cash offer in 3 minutes
Find out how much your home could sell for in as little as 3 minutes with a no-obligation cash offer.
Estimated market value
$1,100,400

