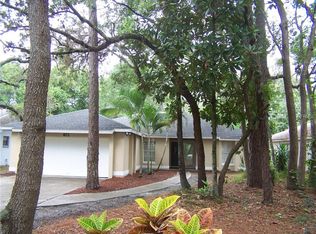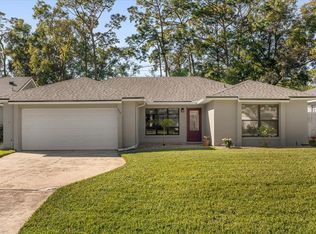Sold for $485,000 on 07/05/25
$485,000
878 W Timberland Trl, Altamonte Springs, FL 32714
3beds
1,510sqft
Single Family Residence
Built in 1986
0.27 Acres Lot
$483,300 Zestimate®
$321/sqft
$2,717 Estimated rent
Home value
$483,300
$440,000 - $527,000
$2,717/mo
Zestimate® history
Loading...
Owner options
Explore your selling options
What's special
Charming Elegance in Country Creek – A Renovated Gem Full of Character Nestled in the picturesque and highly desirable community of Country Creek, this meticulously renovated 3-bedroom, 2-bath home offers 1,510 sq ft of beautifully finished living space on a generous 0.27-acre lot. Every inch of this residence showcases pride of ownership and refined craftsmanship, creating a cozy yet elegant retreat. As you step inside, you're immediately welcomed by soaring vaulted ceilings accented with handcrafted wood beams and bespoke light fixtures that radiate warmth and charm. The spacious open-concept living area features stylish, durable RevWood laminate flooring, while the plush-carpeted primary bedroom provides a tranquil haven for rest and relaxation. The heart of the home is the chef’s kitchen, thoughtfully designed for both form and function. Highlights include a Samsung gas range, pot filler, under-cabinet lighting, illuminated double drawers, and premium Samsung refrigerator and dishwasher—all seamlessly integrated into a stunning modern layout. Natural light pours in through four skylights with automated shades, enhancing the home's cheerful ambiance. Two cozy fireplaces, each with handcrafted mantles, offer inviting spaces to gather and unwind. The spa-like master bathroom features an elegant black-tile shower, upgraded Epflow toilets, and a custom walk-in closet with pull-out pant hangers and shoe racks—tailored for both luxury and convenience. Step outside to enjoy a recently added covered patio, ideal for entertaining or peaceful evenings. A matching shed, complete with lawn equipment, complements the fully fenced and landscaped backyard. Relax in the standalone jacuzzi, grill under the stars, or store your outdoor essentials in the dedicated pool storage container. Landscape lighting, irrigation, and thoughtful details make this outdoor space as functional as it is beautiful. Located in a vibrant neighborhood known for its scenic walking trails and engaging community events, this home is more than just a place to live—it's a lifestyle. It’s a perfect blend of timeless craftsmanship, modern upgrades, and heartfelt charm. Zoned for great schools, minutes to Costco, Winn Dixie, Target, Lowes, Walmart, Publix, Seminole State College, the Altamonte Mall, Seminole Trail, Cranes Roost, Advent Hospital, Maitland Corporate Centers and RDV Sports complex. Also easy access to any of the nearby highways. 414, 429, I4 Don’t miss your chance to own this unique and cozy gem in Country Creek—where every detail tells a story of care, comfort, and connection.
Zillow last checked: 8 hours ago
Listing updated: July 07, 2025 at 07:01pm
Listing Provided by:
Gwyn Picerne 407-257-6468,
KELLER WILLIAMS WINTER PARK 407-545-6430
Bought with:
Denise Abreu, 3535872
EXP REALTY LLC
Source: Stellar MLS,MLS#: O6293181 Originating MLS: Orlando Regional
Originating MLS: Orlando Regional

Facts & features
Interior
Bedrooms & bathrooms
- Bedrooms: 3
- Bathrooms: 2
- Full bathrooms: 2
Primary bedroom
- Features: En Suite Bathroom, Walk-In Closet(s)
- Level: First
- Area: 168 Square Feet
- Dimensions: 12x14
Bedroom 2
- Features: Built-in Closet
- Level: First
- Area: 120 Square Feet
- Dimensions: 10x12
Primary bathroom
- Features: Shower No Tub, Single Vanity
- Level: First
Bathroom 3
- Features: Ceiling Fan(s), Built-in Closet
- Level: First
- Area: 120 Square Feet
- Dimensions: 10x12
Dinette
- Features: Window/Skylight in Bath
- Level: First
- Area: 100 Square Feet
- Dimensions: 10x10
Kitchen
- Features: Kitchen Island
- Level: First
- Area: 120 Square Feet
- Dimensions: 10x12
Living room
- Features: Window/Skylight in Bath
- Level: First
- Area: 192 Square Feet
- Dimensions: 12x16
Heating
- Central
Cooling
- Central Air
Appliances
- Included: Dishwasher, Disposal, Exhaust Fan, Microwave, Range, Range Hood, Refrigerator, Tankless Water Heater, Touchless Faucet
- Laundry: In Garage
Features
- Built-in Features, Ceiling Fan(s)
- Flooring: Luxury Vinyl
- Doors: Sliding Doors
- Windows: Double Pane Windows, Insulated Windows, Shades, Shutters
- Has fireplace: Yes
- Fireplace features: Gas, Living Room, Other Room, Wood Burning
Interior area
- Total structure area: 2,006
- Total interior livable area: 1,510 sqft
Property
Parking
- Total spaces: 2
- Parking features: Curb Parking, Driveway, Garage Door Opener, Ground Level, Guest, On Street
- Attached garage spaces: 2
- Has uncovered spaces: Yes
Features
- Levels: One
- Stories: 1
- Patio & porch: Covered, Deck, Enclosed, Patio, Screened
- Exterior features: Irrigation System, Lighting, Rain Gutters, Storage
- Has private pool: Yes
- Pool features: Gunite, Lighting
- Has spa: Yes
- Spa features: Above Ground, Heated, In Ground
- Fencing: Wood
- Has view: Yes
- View description: Pool
Lot
- Size: 0.27 Acres
- Features: Landscaped, Level
- Residential vegetation: Fruit Trees, Oak Trees
Details
- Additional structures: Shed(s)
- Parcel number: 20212950600000530
- Zoning: PUD-RES
- Special conditions: None
Construction
Type & style
- Home type: SingleFamily
- Architectural style: Traditional
- Property subtype: Single Family Residence
Materials
- Block
- Foundation: Slab
- Roof: Shingle
Condition
- Completed
- New construction: No
- Year built: 1986
Utilities & green energy
- Sewer: Public Sewer
- Water: Public
- Utilities for property: BB/HS Internet Available, Cable Available, Cable Connected, Electricity Connected, Fire Hydrant, Propane, Public, Sewer Connected, Sprinkler Recycled, Street Lights, Water Connected
Community & neighborhood
Security
- Security features: Gated Community
Community
- Community features: Clubhouse, Community Mailbox, Deed Restrictions, Gated Community - No Guard, Irrigation-Reclaimed Water, Park, Playground, Pool, Racquetball, Sidewalks, Tennis Court(s)
Location
- Region: Altamonte Springs
- Subdivision: COUNTRY CREEK THE TRAILS AT
HOA & financial
HOA
- Has HOA: Yes
- HOA fee: $104 monthly
- Amenities included: Clubhouse, Gated, Park, Pickleball Court(s), Playground, Pool, Racquetball, Recreation Facilities, Tennis Court(s), Trail(s), Vehicle Restrictions
- Association name: Sentry Management
- Association phone: 407-788-6700
- Second association name: Country Creek Master Association
Other fees
- Pet fee: $0 monthly
Other financial information
- Total actual rent: 0
Other
Other facts
- Listing terms: Cash,Conventional,FHA,VA Loan
- Ownership: Fee Simple
- Road surface type: Paved, Asphalt
Price history
| Date | Event | Price |
|---|---|---|
| 7/5/2025 | Sold | $485,000-4%$321/sqft |
Source: | ||
| 5/27/2025 | Pending sale | $505,000$334/sqft |
Source: | ||
| 5/24/2025 | Price change | $505,000-3.8%$334/sqft |
Source: | ||
| 5/12/2025 | Listed for sale | $525,000+101.9%$348/sqft |
Source: | ||
| 3/13/2020 | Sold | $260,000-3.7%$172/sqft |
Source: Public Record | ||
Public tax history
| Year | Property taxes | Tax assessment |
|---|---|---|
| 2024 | $3,663 +8.4% | $256,498 +3% |
| 2023 | $3,378 +3% | $249,027 +3% |
| 2022 | $3,281 +1.1% | $241,774 +3% |
Find assessor info on the county website
Neighborhood: 32714
Nearby schools
GreatSchools rating
- 6/10Bear Lake Elementary SchoolGrades: PK-5Distance: 1.7 mi
- 8/10Teague Middle SchoolGrades: 6-8Distance: 2.4 mi
- 6/10Lake Brantley High SchoolGrades: 9-12Distance: 2.4 mi
Schools provided by the listing agent
- Elementary: Bear Lake Elementary
- Middle: Teague Middle
- High: Lake Brantley High
Source: Stellar MLS. This data may not be complete. We recommend contacting the local school district to confirm school assignments for this home.
Get a cash offer in 3 minutes
Find out how much your home could sell for in as little as 3 minutes with a no-obligation cash offer.
Estimated market value
$483,300
Get a cash offer in 3 minutes
Find out how much your home could sell for in as little as 3 minutes with a no-obligation cash offer.
Estimated market value
$483,300

