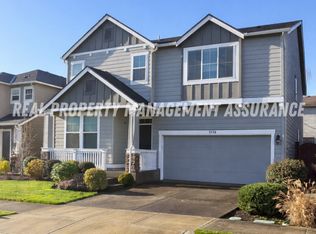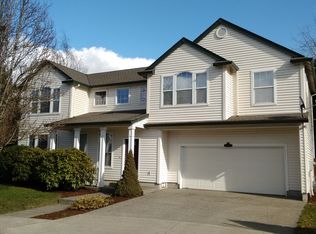Charming traditional home with exceptional amenities in Tigard! Fully equipped kitchen with quartz counters, under-mount sink, large island, ample cabinet space, and SS appliances! The home has laminate floors throughout the entire home. Huge cozy family room with an open concept. Large yard with extended patio, planter boxes, and spacious side yard. Large flat driveway! Prime location near parks, schools, and swim center. Bridgeport with fantastic shopping and restaurants only 2.3 miles away!
This property is off market, which means it's not currently listed for sale or rent on Zillow. This may be different from what's available on other websites or public sources.

