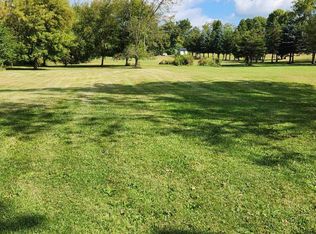Looking for privacy and an incredible view? Take a look at this beautiful home resting on a hill overlooking a gorgeous landscape on approx. 4 acres with an immense pole barn. Enjoy the wrap around deck, a full finished walkout with family room, a second kitchen, full bath and 1 or 2 additional bedrooms for additional space or a perfect layout for a mother-in law suite. This home is move-in ready, meticulously cared for and tastefully decorated. You will find beautiful wood floors and natural light throughout. It has an open floor plan with a vaulted living, a master suite, main level laundry, a 40x40 pole barn with a 14' door for a motor home, and a second addition added 20x28 and a 20x20 lean-to. Drive is paved and the home has a new metal roof. Home warranty included.
This property is off market, which means it's not currently listed for sale or rent on Zillow. This may be different from what's available on other websites or public sources.
