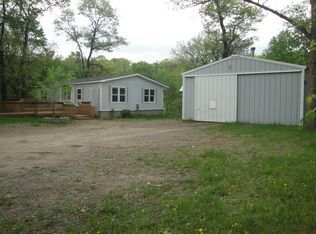Closed
$381,000
8781 255th Ave NW, Zimmerman, MN 55398
3beds
2,016sqft
Single Family Residence
Built in 1990
2 Acres Lot
$382,700 Zestimate®
$189/sqft
$2,597 Estimated rent
Home value
$382,700
$325,000 - $452,000
$2,597/mo
Zestimate® history
Loading...
Owner options
Explore your selling options
What's special
Escape to your dream retreat with this breathtaking rambler, perfectly perched on a wooded 2-acre haven! Step inside to discover a beautifully finished interior that exudes warmth and style, featuring sleek LVP flooring and an open floor plan throughout the main level. The welcoming gas fireplace in the lower-level family room is ideal for cozy nights in. The expansive primary bedroom is your personal sanctuary, complete with a well-designed walk-in closet. Car enthusiasts and hobbyists will fall in love with the show-stopping finished garage, fully heated, insulated, and sporting a glossy epoxy floor. With a finished walk-out basement and the charm of serene country living, this home is a rare gem that blends modern luxury with nature’s embrace. The thoroughly timbered lot provides the utmost privacy, keeping you invisible to passers-by. Don’t wait—this slice of paradise won’t last long! Schedule your private tour today!
Zillow last checked: 8 hours ago
Listing updated: July 01, 2025 at 07:02am
Listed by:
Kruse Rosby Real Estate Group 651-208-7094,
Keller Williams Integrity NW
Bought with:
Lois Egeland
Egeland Realty, LLC
Source: NorthstarMLS as distributed by MLS GRID,MLS#: 6725361
Facts & features
Interior
Bedrooms & bathrooms
- Bedrooms: 3
- Bathrooms: 2
- Full bathrooms: 2
Bedroom 1
- Level: Main
- Area: 266 Square Feet
- Dimensions: 14x19
Bedroom 2
- Level: Main
- Area: 132 Square Feet
- Dimensions: 12x11
Bedroom 3
- Level: Lower
- Area: 165 Square Feet
- Dimensions: 15x11
Deck
- Level: Main
- Area: 180 Square Feet
- Dimensions: 15x12
Family room
- Level: Lower
- Area: 528 Square Feet
- Dimensions: 22x24
Kitchen
- Level: Main
- Area: 187 Square Feet
- Dimensions: 17x11
Living room
- Level: Main
- Area: 228 Square Feet
- Dimensions: 19x12
Heating
- Forced Air
Cooling
- Central Air
Appliances
- Included: Dishwasher, Dryer, Microwave, Range, Refrigerator, Stainless Steel Appliance(s), Washer, Water Softener Owned
Features
- Basement: Block,Daylight,Finished,Full,Walk-Out Access
- Number of fireplaces: 1
- Fireplace features: Family Room, Gas
Interior area
- Total structure area: 2,016
- Total interior livable area: 2,016 sqft
- Finished area above ground: 1,056
- Finished area below ground: 950
Property
Parking
- Total spaces: 2
- Parking features: Attached, Gravel, Garage, Heated Garage, Insulated Garage
- Attached garage spaces: 2
- Details: Garage Dimensions (19x21)
Accessibility
- Accessibility features: None
Features
- Levels: One
- Stories: 1
- Patio & porch: Deck
- Pool features: None
- Fencing: Invisible
Lot
- Size: 2 Acres
- Dimensions: 294 x 304 x 292 x 152 x 153
- Features: Many Trees
Details
- Additional structures: Storage Shed
- Foundation area: 960
- Parcel number: 121460190
- Zoning description: Residential-Single Family
Construction
Type & style
- Home type: SingleFamily
- Property subtype: Single Family Residence
Materials
- Brick/Stone, Fiber Board, Block
- Roof: Age 8 Years or Less
Condition
- Age of Property: 35
- New construction: No
- Year built: 1990
Utilities & green energy
- Gas: Propane
- Sewer: Private Sewer, Septic System Compliant - Yes
- Water: Well
Community & neighborhood
Location
- Region: Zimmerman
- Subdivision: Julian Hills
HOA & financial
HOA
- Has HOA: No
Price history
| Date | Event | Price |
|---|---|---|
| 6/30/2025 | Sold | $381,000+1.6%$189/sqft |
Source: | ||
| 6/10/2025 | Pending sale | $375,000$186/sqft |
Source: | ||
| 5/29/2025 | Listed for sale | $375,000+212.8%$186/sqft |
Source: | ||
| 1/13/2014 | Sold | $119,900$59/sqft |
Source: | ||
| 7/10/2013 | Listed for sale | $119,900$59/sqft |
Source: RE/MAX Results #4157185 | ||
Public tax history
| Year | Property taxes | Tax assessment |
|---|---|---|
| 2024 | $2,238 -4.3% | $278,200 |
| 2023 | $2,338 +22% | $278,200 -0.4% |
| 2022 | $1,916 -3.6% | $279,400 |
Find assessor info on the county website
Neighborhood: 55398
Nearby schools
GreatSchools rating
- 9/10St. Francis Elementary SchoolGrades: K-5Distance: 6.8 mi
- 4/10St. Francis Middle SchoolGrades: 6-8Distance: 6.9 mi
- 8/10St. Francis High SchoolGrades: 9-12Distance: 7.4 mi

Get pre-qualified for a loan
At Zillow Home Loans, we can pre-qualify you in as little as 5 minutes with no impact to your credit score.An equal housing lender. NMLS #10287.
Sell for more on Zillow
Get a free Zillow Showcase℠ listing and you could sell for .
$382,700
2% more+ $7,654
With Zillow Showcase(estimated)
$390,354