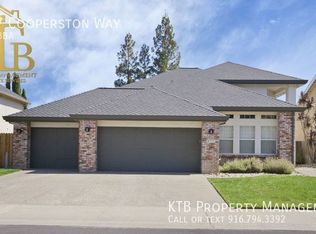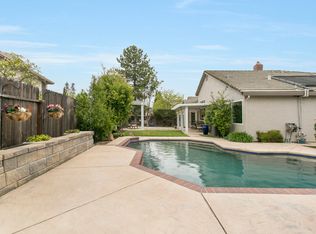Closed
$680,000
8781 Cooperston Way, Elk Grove, CA 95624
3beds
2,241sqft
Single Family Residence
Built in 1989
8,520.34 Square Feet Lot
$670,600 Zestimate®
$303/sqft
$2,992 Estimated rent
Home value
$670,600
$610,000 - $738,000
$2,992/mo
Zestimate® history
Loading...
Owner options
Explore your selling options
What's special
Nestled in the highly sought-after Camden Passage neighborhood, this beautiful SINGLE-STORY home offers the perfect combination of comfort and style. Located on a serene corner lot with direct access to the greenbelt, this home features 3 spacious bedrooms, 2 lovely bathrooms, and low-maintenance landscaping both front and back for easy living. Inside, you'll find elegant flooring and vaulted ceilings that create an open, airy feel. The chef-inspired kitchen boasts granite countertops, high-end appliances, and a seamless flow into the family room- ideal for both everyday living and entertaining. The private backyard is perfect for gatherings, featuring beautiful concrete, a large deck, overhead awning, and power for a hot tub. There's also room for a garden to add your personal touch and a shed to hold all your tools. The first bedroom is versatile, perfect as a home office, nursery, game room, or guest room. The master suite offers a luxurious walk-in shower with dual showerheads and a spacious walk-in closet. Other highlights include a 3-car garage, whole house fan, water softener, potential RV access, a convenient laundry room with a sink, and a generous attic for extra storage. This home is a great opportunity for those seeking comfort and functionality in a prime location!
Zillow last checked: 8 hours ago
Listing updated: July 08, 2025 at 12:15pm
Listed by:
Evan Koris DRE #02002059 916-509-0507,
Midtown Realty Services, Inc.
Bought with:
Evan Koris, DRE #02002059
Midtown Realty Services, Inc.
Source: MetroList Services of CA,MLS#: 225040071Originating MLS: MetroList Services, Inc.
Facts & features
Interior
Bedrooms & bathrooms
- Bedrooms: 3
- Bathrooms: 2
- Full bathrooms: 2
Primary bathroom
- Features: Closet, Shower Stall(s), Double Vanity, Tile, Multiple Shower Heads, Walk-In Closet(s), Window
Dining room
- Features: Formal Room, Dining/Living Combo
Kitchen
- Features: Granite Counters, Kitchen/Family Combo
Heating
- Central, Fireplace(s), Gas
Cooling
- Ceiling Fan(s), Central Air, Whole House Fan
Appliances
- Included: Built-In Electric Oven, Free-Standing Refrigerator, Built-In Gas Range, Range Hood, Dishwasher, Microwave
- Laundry: Sink, Electric Dryer Hookup, Ground Floor, Inside Room
Features
- Flooring: Carpet, Laminate, Tile
- Number of fireplaces: 1
- Fireplace features: Living Room, Gas
Interior area
- Total interior livable area: 2,241 sqft
Property
Parking
- Total spaces: 3
- Parking features: Attached, Garage Faces Front, Driveway
- Attached garage spaces: 3
- Has uncovered spaces: Yes
Features
- Stories: 1
- Fencing: Back Yard,Fenced,Wood
Lot
- Size: 8,520 sqft
- Features: Sprinklers In Rear, Corner Lot, Curb(s)/Gutter(s), Greenbelt, Landscape Back, Landscape Front, Low Maintenance
Details
- Additional structures: Shed(s)
- Parcel number: 11604900170000
- Zoning description: RD-5
- Special conditions: Standard
Construction
Type & style
- Home type: SingleFamily
- Property subtype: Single Family Residence
Materials
- Concrete, Stucco, Frame, Wood
- Foundation: Concrete, Slab
- Roof: Composition
Condition
- Year built: 1989
Utilities & green energy
- Sewer: Public Sewer
- Water: Public
- Utilities for property: Public, Electric, Internet Available, Natural Gas Connected
Community & neighborhood
Location
- Region: Elk Grove
Other
Other facts
- Road surface type: Asphalt, Paved, Paved Sidewalk
Price history
| Date | Event | Price |
|---|---|---|
| 7/8/2025 | Sold | $680,000-4.2%$303/sqft |
Source: MetroList Services of CA #225040071 | ||
| 6/12/2025 | Pending sale | $709,500$317/sqft |
Source: MetroList Services of CA #225040071 | ||
| 4/30/2025 | Price change | $709,500-2.7%$317/sqft |
Source: MetroList Services of CA #225040071 | ||
| 4/3/2025 | Listed for sale | $729,500$326/sqft |
Source: MetroList Services of CA #225040071 | ||
Public tax history
| Year | Property taxes | Tax assessment |
|---|---|---|
| 2025 | -- | $365,160 +2% |
| 2024 | $4,324 +2.7% | $358,001 +2% |
| 2023 | $4,209 +2.3% | $350,983 +2% |
Find assessor info on the county website
Neighborhood: Camden
Nearby schools
GreatSchools rating
- 6/10Ellen Feickert Elementary SchoolGrades: K-6Distance: 1 mi
- 7/10Joseph Kerr Middle SchoolGrades: 7-8Distance: 1.3 mi
- 7/10Elk Grove High SchoolGrades: 9-12Distance: 2.1 mi
Get a cash offer in 3 minutes
Find out how much your home could sell for in as little as 3 minutes with a no-obligation cash offer.
Estimated market value
$670,600
Get a cash offer in 3 minutes
Find out how much your home could sell for in as little as 3 minutes with a no-obligation cash offer.
Estimated market value
$670,600

