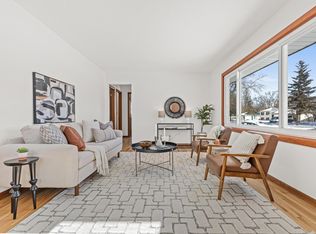Closed
$250,000
8784 Inman Ave S, Cottage Grove, MN 55016
3beds
2,280sqft
Single Family Residence
Built in 1962
0.28 Acres Lot
$-- Zestimate®
$110/sqft
$1,972 Estimated rent
Home value
Not available
Estimated sales range
Not available
$1,972/mo
Zestimate® history
Loading...
Owner options
Explore your selling options
What's special
Fantastic home with tons of improvements!! NEW in 2024: energy efficient furnace, water heater, insulation, toilets & faucets, A/C-SEER 2, dishwasher, refrigerator, range, countertops & microwave plus gutters/downspouts, outdoor water spigots, hardwired smoke/CO detectors & garage door!! Peaceful, nicely maintained home filled w/natural light. 3 bedrooms on 1 level, full bath & great layout! Space for everyone w/family room & recreation room! Kitchen & informal dining overlook the large flat backyard fill with beautiful flowers! Lots of space to garden, play, or just relax on the deck or under one of the mature trees- bonfire pit too! Large storage room was used as a playroom. Oversized 2 car garage. Charming neighborhood near elementary school, shopping, & restaurants. Rent land for $35/month, own house (see supplements for income restrictions depending upon household size) as part of Two Rivers Community Land Trust. See Two Rivers Community Land Trust for more info & qualifications.
Zillow last checked: 8 hours ago
Listing updated: July 11, 2025 at 08:53am
Listed by:
Karen Stang, GRI 651-253-1689,
Carriage Realty, Inc.
Bought with:
Garth Dahl
Keller Williams Premier Realty
Source: NorthstarMLS as distributed by MLS GRID,MLS#: 6619233
Facts & features
Interior
Bedrooms & bathrooms
- Bedrooms: 3
- Bathrooms: 1
- Full bathrooms: 1
Bedroom 1
- Level: Upper
- Area: 130 Square Feet
- Dimensions: 13x10
Bedroom 2
- Level: Upper
- Area: 110 Square Feet
- Dimensions: 11x10
Bedroom 3
- Level: Upper
- Area: 81 Square Feet
- Dimensions: 9x9
Deck
- Level: Main
- Area: 192 Square Feet
- Dimensions: 16x12
Dining room
- Level: Main
- Area: 156 Square Feet
- Dimensions: 13x12
Family room
- Level: Lower
- Area: 240 Square Feet
- Dimensions: 20x12
Informal dining room
- Level: Main
- Area: 60 Square Feet
- Dimensions: 10x6
Kitchen
- Level: Main
- Area: 100 Square Feet
- Dimensions: 10x10
Living room
- Level: Main
- Area: 234 Square Feet
- Dimensions: 18x13
Storage
- Level: Lower
- Area: 408 Square Feet
- Dimensions: 24x17
Heating
- Forced Air
Cooling
- Central Air
Appliances
- Included: Cooktop, Dishwasher, Dryer, Exhaust Fan, Gas Water Heater, Refrigerator, Wall Oven, Washer, Water Softener Owned
Features
- Basement: Block,Crawl Space,Daylight,Drain Tiled,Partially Finished,Storage Space,Sump Pump
Interior area
- Total structure area: 2,280
- Total interior livable area: 2,280 sqft
- Finished area above ground: 1,296
- Finished area below ground: 264
Property
Parking
- Total spaces: 2
- Parking features: Detached, Asphalt, Garage Door Opener
- Garage spaces: 2
- Has uncovered spaces: Yes
- Details: Garage Dimensions (22x24)
Accessibility
- Accessibility features: None
Features
- Levels: Three Level Split
- Patio & porch: Deck
- Pool features: None
- Fencing: Partial,Privacy,Wood
Lot
- Size: 0.28 Acres
- Dimensions: 85 x 177 x 112 x 105
- Features: Irregular Lot, Many Trees
Details
- Foundation area: 984
- Parcel number: 1602721340049
- Zoning description: Residential-Single Family
Construction
Type & style
- Home type: SingleFamily
- Property subtype: Single Family Residence
Materials
- Fiber Board, Block
- Roof: Age 8 Years or Less,Asphalt,Pitched
Condition
- Age of Property: 63
- New construction: No
- Year built: 1962
Utilities & green energy
- Electric: Circuit Breakers
- Gas: Natural Gas
- Sewer: City Sewer/Connected
- Water: City Water/Connected
Community & neighborhood
Location
- Region: Cottage Grove
- Subdivision: Thompson Grove Estates 4th Add
HOA & financial
HOA
- Has HOA: No
Other
Other facts
- Road surface type: Paved
Price history
| Date | Event | Price |
|---|---|---|
| 7/11/2025 | Sold | $250,000$110/sqft |
Source: | ||
| 5/29/2025 | Pending sale | $250,000$110/sqft |
Source: | ||
| 1/9/2025 | Price change | $250,000-2%$110/sqft |
Source: | ||
| 10/17/2024 | Listed for sale | $255,000$112/sqft |
Source: | ||
| 9/21/2024 | Listing removed | $255,000$112/sqft |
Source: | ||
Public tax history
| Year | Property taxes | Tax assessment |
|---|---|---|
| 2024 | $3,608 +6.6% | $295,100 +8.9% |
| 2023 | $3,386 +8.3% | $270,900 +22.7% |
| 2022 | $3,126 +3.8% | $220,700 -6.7% |
Find assessor info on the county website
Neighborhood: 55016
Nearby schools
GreatSchools rating
- 6/10Armstrong Elementary SchoolGrades: PK-5Distance: 0.2 mi
- 5/10Cottage Grove Middle SchoolGrades: 6-8Distance: 1.9 mi
- 5/10Park Senior High SchoolGrades: 9-12Distance: 0.9 mi

Get pre-qualified for a loan
At Zillow Home Loans, we can pre-qualify you in as little as 5 minutes with no impact to your credit score.An equal housing lender. NMLS #10287.
