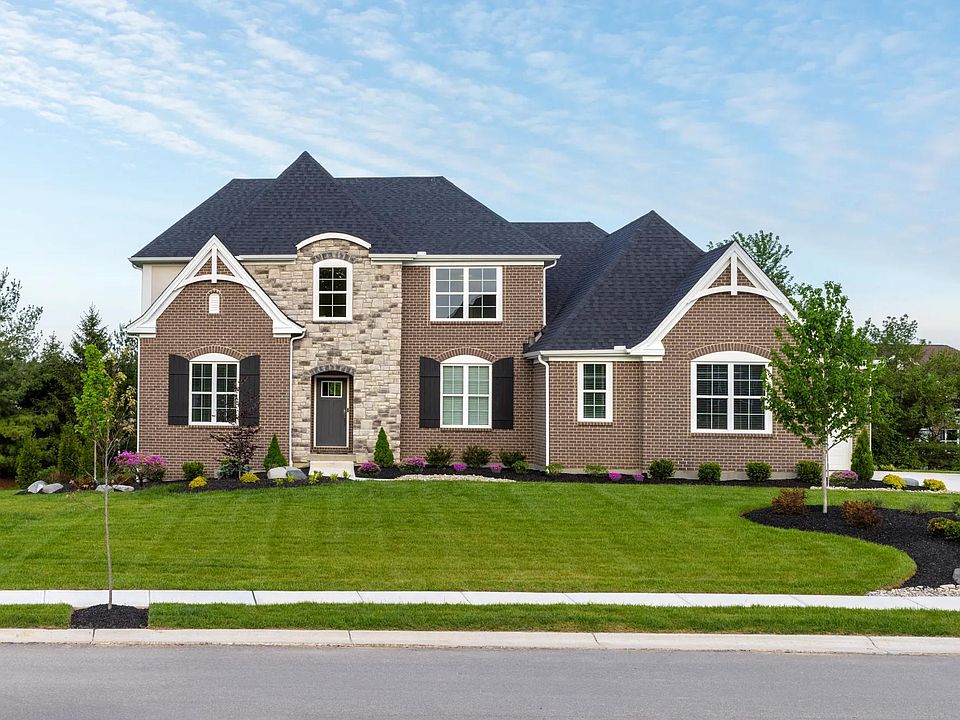The Buchanan offers a light filled home office with French doors as well as an elegant dining room that connects to the open kitchen through an optional butler's pantry. The expansive family room gives you an abundance of natural lighting and offers direct access to a covered outdoor living space. The primary bedroom is centrally located upstairs and features a dramatic tray ceiling with a spacious bathroom retreat. All secondaryk bedrooms feature walk-in closets and separate bathrooms.
New construction
$649,900
8784 Marais Dr, Union, KY 41091
4beds
2,932sqft
Single Family Residence, Residential
Built in 2025
-- sqft lot
$-- Zestimate®
$222/sqft
$92/mo HOA
What's special
Elegant dining roomOpen kitchenExpansive family roomLight filled home officeAbundance of natural lightingDramatic tray ceilingCovered outdoor living space
- 111 days |
- 71 |
- 0 |
Zillow last checked: 8 hours ago
Listing updated: October 16, 2025 at 07:52am
Listed by:
John Heisler 859-468-9032,
Drees/Zaring Realty
Source: NKMLS,MLS#: 634921
Travel times
Schedule tour
Select your preferred tour type — either in-person or real-time video tour — then discuss available options with the builder representative you're connected with.
Facts & features
Interior
Bedrooms & bathrooms
- Bedrooms: 4
- Bathrooms: 4
- Full bathrooms: 3
- 1/2 bathrooms: 1
Primary bedroom
- Description: Carpet
- Level: Second
- Area: 255
- Dimensions: 17 x 15
Other
- Description: Family foyer; LVP flooring
- Level: First
- Area: 70
- Dimensions: 10 x 7
Breakfast room
- Description: LVP flooring
- Level: First
- Area: 240
- Dimensions: 16 x 15
Dining room
- Description: Luxury vinyl plank flooring
- Level: First
- Area: 126
- Dimensions: 14 x 9
Family room
- Description: LVP flooring
- Level: First
- Area: 340
- Dimensions: 20 x 17
Kitchen
- Description: LVP flooring; gas cooktop; vent hood
- Level: First
- Area: 221
- Dimensions: 17 x 13
Laundry
- Description: Vinyl flooring; ventilated shelving; laundry tub
- Level: Second
- Area: 45
- Dimensions: 9 x 5
Office
- Description: LVP flooring; French doors; data cable
- Level: First
- Area: 120
- Dimensions: 12 x 10
Primary bath
- Description: LVP flooring; tile shower; quartz countertops
- Level: Second
- Area: 70
- Dimensions: 7 x 10
Heating
- Has Heating (Unspecified Type)
Cooling
- Central Air
Appliances
- Included: Stainless Steel Appliance(s), Gas Cooktop, Dishwasher, Disposal, Microwave
Features
- Kitchen Island, Walk-In Closet(s), Storage, Stone Counters, Smart Thermostat, Smart Home, Pantry, Open Floorplan, Entrance Foyer, Eat-in Kitchen, Double Vanity, Built-in Features, Butler's Pantry, Ceiling Fan(s), High Ceilings, Vaulted Ceiling(s), Wired for Data
- Windows: Vinyl Frames
- Basement: Full
- Attic: Storage
- Number of fireplaces: 1
- Fireplace features: Gas
Interior area
- Total structure area: 2,932
- Total interior livable area: 2,932 sqft
Property
Parking
- Total spaces: 2
- Parking features: Attached, Driveway, Garage, Garage Door Opener, Garage Faces Front
- Attached garage spaces: 2
- Has uncovered spaces: Yes
Features
- Levels: Two
- Stories: 2
- Patio & porch: Patio
Details
- Zoning description: Residential
Construction
Type & style
- Home type: SingleFamily
- Architectural style: Traditional
- Property subtype: Single Family Residence, Residential
Materials
- HardiPlank Type, Brick, Concrete, Stone, Vinyl Siding
- Foundation: Poured Concrete
- Roof: Shingle
Condition
- New Construction
- New construction: Yes
- Year built: 2025
Details
- Builder name: Drees Homes
Utilities & green energy
- Sewer: Public Sewer
- Water: Public
- Utilities for property: Cable Available, Natural Gas Available
Community & HOA
Community
- Subdivision: Aberdeen Highlands
HOA
- Has HOA: Yes
- Services included: Association Fees, Maintenance Grounds
- HOA fee: $1,100 annually
Location
- Region: Union
Financial & listing details
- Price per square foot: $222/sqft
- Date on market: 8/1/2025
- Cumulative days on market: 112 days
About the community
Playground
Welcome to Aberdeen, a vibrant new home community in Union, KY where nature and modern living come together effortlessly. Experience a peaceful, rural atmosphere while being just minutes from commuting routes, shopping, dining, and plenty of local activities in Union. The Aberdeen Highlands neighborhood features scenic walking and biking paths, protected streams, ponds, and serene wetland areas, offering countless opportunities to enjoy the outdoors. Relax by the pool, socialize at the pavilion, or unwind by the fire pit with friends. The playground offers endless fun for children, and with highly rated schools nearby, Aberdeen is the perfect place for your new home. Explore new homes in Union, KY today at Aberdeen Highlands.

8792 Marais Drive, Union, KY 41091
Source: Drees Homes
