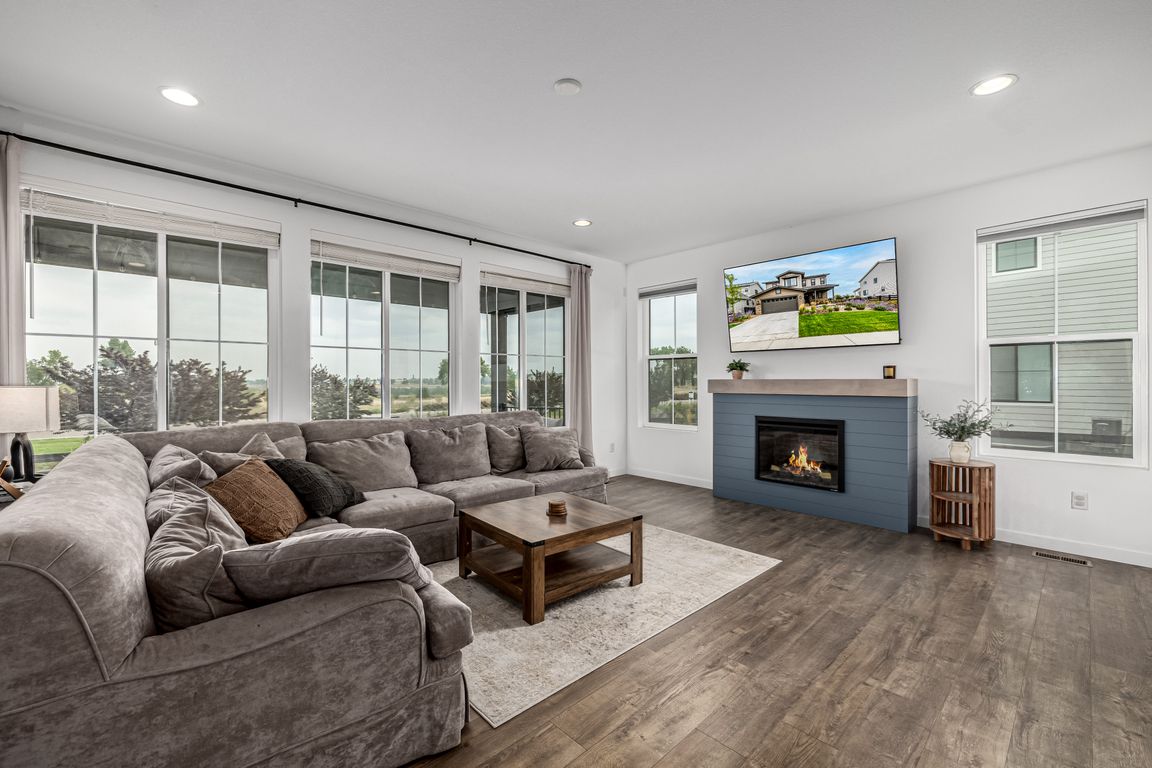
For sale
$899,000
4beds
3,804sqft
8785 Moonshimmer Trail, Littleton, CO 80125
4beds
3,804sqft
Single family residence
Built in 2023
5,271 sqft
2 Attached garage spaces
$236 price/sqft
$160 monthly HOA fee
What's special
Mountain Views, Lake Views and City Views with this rare opportunity to own a Premium Lot. Welcome to the enchanting residence at 8785 Moonshimmer Trail, nestled in the elegant Solstice Neighborhood of Littleton, CO. This sophisticated home offers a seamless blend of opulence and comfort, boasting 4 bedrooms and 4 bathrooms ...
- 10 days |
- 1,525 |
- 85 |
Source: REcolorado,MLS#: 3427314
Travel times
Living Room
Kitchen
Primary Bedroom
Zillow last checked: 7 hours ago
Listing updated: October 04, 2025 at 12:05pm
Listed by:
Nicholas Quenzer 303-947-7860 Nicholas.Quenzer@compass.com,
Compass - Denver
Source: REcolorado,MLS#: 3427314
Facts & features
Interior
Bedrooms & bathrooms
- Bedrooms: 4
- Bathrooms: 4
- Full bathrooms: 3
- 1/2 bathrooms: 1
- Main level bathrooms: 1
Bedroom
- Features: Primary Suite
- Level: Upper
- Area: 195 Square Feet
- Dimensions: 15 x 13
Bedroom
- Level: Upper
- Area: 110 Square Feet
- Dimensions: 11 x 10
Bedroom
- Level: Upper
- Area: 120 Square Feet
- Dimensions: 12 x 10
Bedroom
- Level: Upper
- Area: 110 Square Feet
- Dimensions: 11 x 10
Bathroom
- Level: Main
- Area: 25 Square Feet
- Dimensions: 5 x 5
Bathroom
- Features: Primary Suite
- Level: Upper
- Area: 110 Square Feet
- Dimensions: 11 x 10
Bathroom
- Level: Upper
- Area: 40 Square Feet
- Dimensions: 4 x 10
Bathroom
- Level: Upper
- Area: 40 Square Feet
- Dimensions: 4 x 10
Bonus room
- Level: Main
- Area: 104 Square Feet
- Dimensions: 13 x 8
Dining room
- Level: Main
- Area: 104 Square Feet
- Dimensions: 8 x 13
Kitchen
- Level: Main
- Area: 224 Square Feet
- Dimensions: 14 x 16
Laundry
- Level: Upper
- Area: 54 Square Feet
- Dimensions: 6 x 9
Living room
- Level: Main
- Area: 252 Square Feet
- Dimensions: 14 x 18
Loft
- Level: Upper
- Area: 154 Square Feet
- Dimensions: 11 x 14
Mud room
- Level: Main
- Area: 35 Square Feet
- Dimensions: 7 x 5
Heating
- Forced Air
Cooling
- Central Air
Appliances
- Included: Dishwasher, Disposal, Dryer, Microwave, Oven, Range Hood, Refrigerator, Washer
Features
- Built-in Features, Ceiling Fan(s), Eat-in Kitchen, Entrance Foyer, High Ceilings, Kitchen Island, Open Floorplan, Pantry, Primary Suite, Smoke Free, Walk-In Closet(s)
- Flooring: Carpet, Tile, Wood
- Basement: Daylight,Unfinished
- Number of fireplaces: 1
- Fireplace features: Living Room
- Common walls with other units/homes: No Common Walls
Interior area
- Total structure area: 3,804
- Total interior livable area: 3,804 sqft
- Finished area above ground: 2,607
- Finished area below ground: 0
Video & virtual tour
Property
Parking
- Total spaces: 2
- Parking features: Concrete, Insulated Garage, Lift, Storage
- Attached garage spaces: 2
Features
- Levels: Two
- Stories: 2
- Entry location: Exterior Access
- Patio & porch: Covered, Front Porch, Patio
- Exterior features: Garden, Private Yard, Rain Gutters
- Fencing: Full
- Has view: Yes
- View description: Meadow, Mountain(s), Valley
Lot
- Size: 5,271 Square Feet
- Features: Greenbelt, Landscaped, Level, Master Planned, Open Space, Sprinklers In Front, Sprinklers In Rear
- Residential vegetation: Grassed, Xeriscaping
Details
- Parcel number: R0609690
- Special conditions: Standard
Construction
Type & style
- Home type: SingleFamily
- Architectural style: Mountain Contemporary
- Property subtype: Single Family Residence
Materials
- Frame
- Roof: Composition
Condition
- Year built: 2023
Utilities & green energy
- Electric: 110V
- Sewer: Public Sewer
- Water: Public
- Utilities for property: Cable Available, Electricity Connected, Natural Gas Connected, Phone Available
Community & HOA
Community
- Security: Smoke Detector(s)
- Subdivision: Solstice
HOA
- Has HOA: Yes
- Amenities included: Clubhouse, Fitness Center, Park, Playground, Pool, Tennis Court(s), Trail(s)
- Services included: Maintenance Grounds, Recycling, Snow Removal, Trash
- HOA fee: $160 monthly
- HOA name: Solstice Owners Assoc/Advance HOA
- HOA phone: 303-903-9760
Location
- Region: Littleton
Financial & listing details
- Price per square foot: $236/sqft
- Tax assessed value: $647,927
- Annual tax amount: $6,697
- Date on market: 10/2/2025
- Listing terms: Cash,Conventional,FHA,VA Loan
- Exclusions: Sellers Personal Property
- Ownership: Individual
- Electric utility on property: Yes
- Road surface type: Paved