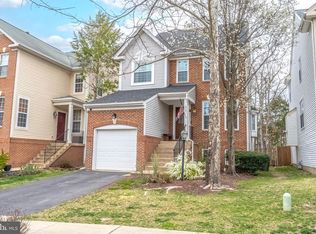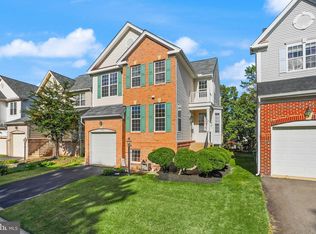Sold for $695,000 on 06/25/25
$695,000
8785 Partridge Run Way, Bristow, VA 20136
4beds
2,669sqft
Single Family Residence
Built in 1998
4,547 Square Feet Lot
$698,900 Zestimate®
$260/sqft
$3,350 Estimated rent
Home value
$698,900
$650,000 - $755,000
$3,350/mo
Zestimate® history
Loading...
Owner options
Explore your selling options
What's special
Welcome to your dream home in the sought after Kingsbrooke community of Bristow! This beautiful residence has over 2669 square feet of living space with full finished basement, featuring 4 spacious bedrooms and 3.5 luxurious bathrooms. Step inside to find beautiful hardware floor on the main level, seamless carpeting through the bedrooms. The entire home offers an open floor plan with natural light streaming through brand new energy efficient windows installed in 2023. The custom cabinets and kitchen complete with stone countertops, a stainless steel under mount sink, a brand new Samsung Bespoke fridge (2023) and ample counter space. The kitchen also features a beautiful backsplash, custom cabinets (2021), double doors oven (2023) The sliding door from the kitchen leads to a spacious deck and stairs that take you down to a fully fenced yard backing to green space, providing privacy from neighbors. Upstairs, the very large primary suite includes bonus space for sitting or an office, and the updated ensuite bath (2023) offers a walk-in custom tile shower with a rain head and body wand, a new double vanity, and a large closet. The finished basement offers a rec room with space for games, relaxing, or even a home gym, as well as a 5th bedroom and another updated full bath and a separate exterior entrance. Other important updates include a newer roof and gutters (2022) a HVAC system (2019), added recessed lighting, a water filtration system installed (2022) . Located in a great community with excellent amenities including community pools, tennis court, and playground, nearby schools, shopping, and easy commuter access, this home is move-in ready and waiting for its next owner. Don't miss the opportunity to make this beautiful house your new home!
Zillow last checked: 8 hours ago
Listing updated: June 26, 2025 at 01:48am
Listed by:
Ariana de la Cruz 571-295-1001,
Real Broker, LLC
Bought with:
Jeff Royce, 0225035021
EXP Realty, LLC
Source: Bright MLS,MLS#: VAPW2092116
Facts & features
Interior
Bedrooms & bathrooms
- Bedrooms: 4
- Bathrooms: 4
- Full bathrooms: 3
- 1/2 bathrooms: 1
- Main level bathrooms: 1
Basement
- Area: 878
Heating
- Central, Natural Gas
Cooling
- Central Air, Electric
Appliances
- Included: Microwave, Dishwasher, Disposal, Extra Refrigerator/Freezer, Dryer, Oven/Range - Electric, Washer, Water Treat System, Gas Water Heater
- Laundry: Lower Level
Features
- Soaking Tub, Bathroom - Walk-In Shower, Walk-In Closet(s)
- Flooring: Hardwood, Carpet
- Windows: Energy Efficient
- Basement: Interior Entry,Walk-Out Access,Finished
- Number of fireplaces: 1
- Fireplace features: Gas/Propane
Interior area
- Total structure area: 2,800
- Total interior livable area: 2,669 sqft
- Finished area above ground: 1,922
- Finished area below ground: 747
Property
Parking
- Total spaces: 1
- Parking features: Garage Faces Front, Concrete, Driveway, Attached
- Attached garage spaces: 1
- Has uncovered spaces: Yes
Accessibility
- Accessibility features: None
Features
- Levels: Three
- Stories: 3
- Patio & porch: Deck
- Exterior features: Lawn Sprinkler, Storage
- Pool features: Community
- Fencing: Full
Lot
- Size: 4,547 sqft
Details
- Additional structures: Above Grade, Below Grade
- Parcel number: 7496132209
- Zoning: R6
- Special conditions: Standard
Construction
Type & style
- Home type: SingleFamily
- Architectural style: Colonial
- Property subtype: Single Family Residence
Materials
- Aluminum Siding, Vinyl Siding
- Foundation: Concrete Perimeter
Condition
- New construction: No
- Year built: 1998
Utilities & green energy
- Sewer: Public Septic
- Water: Public
Community & neighborhood
Security
- Security features: Fire Sprinkler System
Community
- Community features: Pool
Location
- Region: Bristow
- Subdivision: Kingsbrooke
HOA & financial
HOA
- Has HOA: Yes
- HOA fee: $236 quarterly
- Amenities included: Clubhouse, Pool, Tennis Court(s), Tot Lots/Playground
- Association name: KINGBROOKE ASSOC
Other
Other facts
- Listing agreement: Exclusive Agency
- Listing terms: Cash,Conventional,FHA,VA Loan
- Ownership: Fee Simple
Price history
| Date | Event | Price |
|---|---|---|
| 6/25/2025 | Sold | $695,000$260/sqft |
Source: | ||
| 5/29/2025 | Contingent | $695,000$260/sqft |
Source: | ||
| 5/20/2025 | Price change | $695,000-0.7%$260/sqft |
Source: | ||
| 5/1/2025 | Listed for sale | $700,000+164.2%$262/sqft |
Source: | ||
| 8/22/2008 | Sold | $265,000-44.8%$99/sqft |
Source: Public Record | ||
Public tax history
| Year | Property taxes | Tax assessment |
|---|---|---|
| 2025 | -- | $628,000 +6.4% |
| 2024 | -- | $590,000 +3.5% |
| 2023 | -- | $570,200 +12% |
Find assessor info on the county website
Neighborhood: 20136
Nearby schools
GreatSchools rating
- 7/10Bristow Run Elementary SchoolGrades: PK-5Distance: 0.4 mi
- 7/10Gainesville Middle SchoolGrades: 6-8Distance: 1.2 mi
- 8/10Patriot High SchoolGrades: PK,9-12Distance: 2.8 mi
Schools provided by the listing agent
- Elementary: Bristow Run
- Middle: Gainesville
- High: Patriot
- District: Prince William County Public Schools
Source: Bright MLS. This data may not be complete. We recommend contacting the local school district to confirm school assignments for this home.
Get a cash offer in 3 minutes
Find out how much your home could sell for in as little as 3 minutes with a no-obligation cash offer.
Estimated market value
$698,900
Get a cash offer in 3 minutes
Find out how much your home could sell for in as little as 3 minutes with a no-obligation cash offer.
Estimated market value
$698,900

