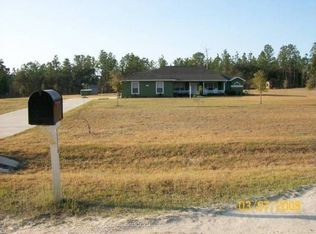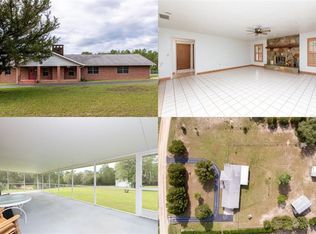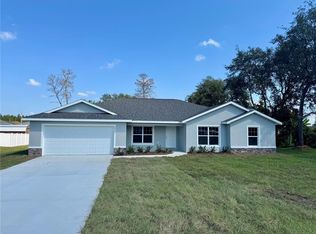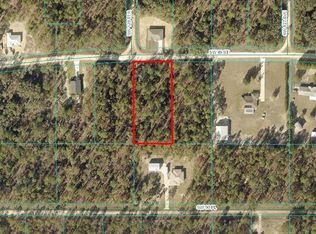Sold for $395,000 on 06/02/25
$395,000
8786 SW 127th Ave, Dunnellon, FL 34432
3beds
1,764sqft
Single Family Residence
Built in 2025
1.16 Acres Lot
$395,300 Zestimate®
$224/sqft
$-- Estimated rent
Home value
$395,300
$352,000 - $443,000
Not available
Zestimate® history
Loading...
Owner options
Explore your selling options
What's special
Huge price adjustment , seller wants to sell...Price Adjustment and concession of $5K to the buyer on this great home. Take advantage now! Superb brand spanking new home with ample spaces, 3 bedrooms and 2 bathrooms, spectacular kitchen cabinets and custom-made granite tops and back splash throughout. Marvelous bathrooms with granite counters and refined fixtures. High ceilings and beautiful light fixtures and hardware. This great home is located in a very secluded and quiet spot featuring a lot size of 1.16 acres and surrounded by nature. Close to Ocala and Dunnellon but tucked in a serene area of Rolling Hills.
Zillow last checked: 8 hours ago
Listing updated: June 05, 2025 at 05:42am
Listing Provided by:
Andres Sandoval 352-274-0043,
SUNSTATE PROPERTIES FORECLOSUR 352-854-8100
Bought with:
Carlos Ortega Rodriguez, 3466574
NAIM REAL ESTATE LLC
Source: Stellar MLS,MLS#: OM694317 Originating MLS: Ocala - Marion
Originating MLS: Ocala - Marion

Facts & features
Interior
Bedrooms & bathrooms
- Bedrooms: 3
- Bathrooms: 2
- Full bathrooms: 2
Primary bedroom
- Features: Walk-In Closet(s)
- Level: First
- Area: 196 Square Feet
- Dimensions: 14x14
Kitchen
- Level: First
- Area: 84 Square Feet
- Dimensions: 7x12
Living room
- Features: No Closet
- Level: First
- Area: 195 Square Feet
- Dimensions: 13x15
Heating
- Central, Electric, Heat Pump
Cooling
- Central Air
Appliances
- Included: Convection Oven, Dishwasher, Electric Water Heater, Microwave, Range Hood, Refrigerator
- Laundry: Laundry Room
Features
- Ceiling Fan(s), High Ceilings, Kitchen/Family Room Combo, Living Room/Dining Room Combo, Open Floorplan, Primary Bedroom Main Floor, Solid Surface Counters, Split Bedroom, Stone Counters, Walk-In Closet(s)
- Flooring: Ceramic Tile, Tile, Vinyl
- Doors: Sliding Doors
- Has fireplace: No
Interior area
- Total structure area: 2,399
- Total interior livable area: 1,764 sqft
Property
Parking
- Total spaces: 2
- Parking features: Garage - Attached
- Attached garage spaces: 2
Features
- Levels: One
- Stories: 1
- Patio & porch: Covered
- Exterior features: Other
- Has view: Yes
- View description: Trees/Woods
Lot
- Size: 1.16 Acres
- Dimensions: 165 x 305
- Features: Cleared
Details
- Parcel number: 3490021106
- Zoning: R1
- Special conditions: None
Construction
Type & style
- Home type: SingleFamily
- Architectural style: Ranch
- Property subtype: Single Family Residence
Materials
- Block, Concrete
- Foundation: Slab
- Roof: Shingle
Condition
- Completed
- New construction: Yes
- Year built: 2025
Utilities & green energy
- Sewer: Septic Tank
- Water: Well
- Utilities for property: Cable Available, Electricity Connected
Community & neighborhood
Location
- Region: Dunnellon
- Subdivision: ROLLING HILLS UN #1
HOA & financial
HOA
- Has HOA: No
Other fees
- Pet fee: $0 monthly
Other financial information
- Total actual rent: 0
Other
Other facts
- Listing terms: Cash,Conventional,FHA
- Ownership: Fee Simple
- Road surface type: Limerock
Price history
| Date | Event | Price |
|---|---|---|
| 6/2/2025 | Sold | $395,000$224/sqft |
Source: | ||
| 5/7/2025 | Pending sale | $395,000$224/sqft |
Source: | ||
| 4/26/2025 | Price change | $395,000-5.7%$224/sqft |
Source: | ||
| 4/4/2025 | Price change | $419,000-2.3%$238/sqft |
Source: | ||
| 2/4/2025 | Listed for sale | $429,000+1091.7%$243/sqft |
Source: | ||
Public tax history
| Year | Property taxes | Tax assessment |
|---|---|---|
| 2024 | $303 +11.7% | $10,630 +10% |
| 2023 | $272 +24% | $9,664 +10% |
| 2022 | $219 +35% | $8,785 +10% |
Find assessor info on the county website
Neighborhood: 34432
Nearby schools
GreatSchools rating
- 5/10Dunnellon Elementary SchoolGrades: PK-5Distance: 5.5 mi
- 4/10Dunnellon Middle SchoolGrades: 6-8Distance: 8.8 mi
- 2/10Dunnellon High SchoolGrades: 9-12Distance: 5.2 mi
Get a cash offer in 3 minutes
Find out how much your home could sell for in as little as 3 minutes with a no-obligation cash offer.
Estimated market value
$395,300
Get a cash offer in 3 minutes
Find out how much your home could sell for in as little as 3 minutes with a no-obligation cash offer.
Estimated market value
$395,300



