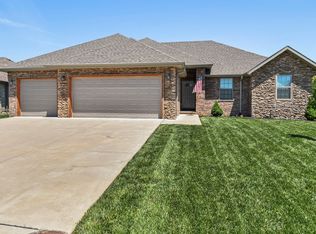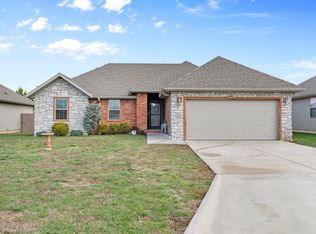Closed
Price Unknown
879 E Dyann Drive, Nixa, MO 65714
3beds
1,405sqft
Single Family Residence
Built in 2019
8,712 Square Feet Lot
$278,400 Zestimate®
$--/sqft
$1,772 Estimated rent
Home value
$278,400
$253,000 - $306,000
$1,772/mo
Zestimate® history
Loading...
Owner options
Explore your selling options
What's special
You will fall in love with this beautiful home that sits on a corner lot in a highly desirable subdivision in the heart of Nixa. From the engineered hardwood floors to the granite counter tops in the kitchen and baths, this home presents as clean as a new build. A mudroom space off the kitchen provides a space to catch those coats, shoes and backpacks with the utility room across the hall. The beautiful island in the kitchen is a perfect spot for breakfast for the kiddos and your morning coffee or sit at the dining table that overlooks the large backyard. The kitchen/dining opens to the living area and gives lots of space to entertain or simply enjoy family time. Down the hall, the large primary bedroom boasts a tray ceiling and ensuite complete with a walk-in shower, his & her sinks, double walk in closets and a water closet. Two ample size guest rooms and a guest bath with tub round out the living space. The large backyard is right off the living space and has a concrete patio lined by mature plants as well as a full privacy fence. Improvements to the home include, new insulated garage door, outside entrance added in garage, insulated attic above garage, added a mini-split for heat/AC in garage, Epoxyshield coating added to garage floor, internet hard wired in, added full view glass door to front entrance. The kitchen set up in the garage is being dismantled. The faux wall in garage will be removed and will be back to a garage prior to closing and garage stove will be moved to indoor kitchen. Mini-split will stay so garage can be heated/cooled.
Zillow last checked: 8 hours ago
Listing updated: January 12, 2025 at 05:19am
Listed by:
Anita Pugh 417-527-6744,
Keller Williams Tri-Lakes
Bought with:
Holt Homes Group, 2008011324
Keller Williams
Source: SOMOMLS,MLS#: 60279530
Facts & features
Interior
Bedrooms & bathrooms
- Bedrooms: 3
- Bathrooms: 2
- Full bathrooms: 2
Heating
- Forced Air, Central, Electric, Mini-Splits, Natural Gas
Cooling
- Central Air, Ductless, Ceiling Fan(s)
Appliances
- Included: Dishwasher, Free-Standing Electric Oven, Microwave, Disposal
- Laundry: Main Level
Features
- High Speed Internet, Granite Counters, Walk-In Closet(s), Walk-in Shower
- Flooring: Carpet, Engineered Hardwood, Tile
- Windows: Blinds, Double Pane Windows
- Has basement: No
- Has fireplace: No
Interior area
- Total structure area: 1,405
- Total interior livable area: 1,405 sqft
- Finished area above ground: 1,405
- Finished area below ground: 0
Property
Parking
- Total spaces: 2
- Parking features: Parking Space, Garage Door Opener, Garage Faces Front
- Attached garage spaces: 2
Features
- Levels: One
- Stories: 1
- Patio & porch: Patio
- Fencing: Privacy,Wood
Lot
- Size: 8,712 sqft
- Dimensions: 66.27 x 130.56
- Features: Corner Lot
Details
- Parcel number: 110307002011002000
Construction
Type & style
- Home type: SingleFamily
- Property subtype: Single Family Residence
Materials
- Brick, Vinyl Siding
- Roof: Composition
Condition
- Year built: 2019
Utilities & green energy
- Sewer: Public Sewer
- Water: Public
Community & neighborhood
Location
- Region: Nixa
- Subdivision: Old Castle Estate
HOA & financial
HOA
- HOA fee: $100 annually
Other
Other facts
- Listing terms: Cash,USDA/RD,FHA,Conventional
- Road surface type: Asphalt
Price history
| Date | Event | Price |
|---|---|---|
| 1/27/2025 | Listing removed | $1,700$1/sqft |
Source: Zillow Rentals | ||
| 1/10/2025 | Sold | -- |
Source: | ||
| 12/5/2024 | Listed for rent | $1,700$1/sqft |
Source: Zillow Rentals | ||
| 11/17/2024 | Pending sale | $280,000$199/sqft |
Source: | ||
| 11/12/2024 | Price change | $280,000-1.6%$199/sqft |
Source: | ||
Public tax history
| Year | Property taxes | Tax assessment |
|---|---|---|
| 2024 | $1,956 | $31,390 |
| 2023 | $1,956 -0.1% | $31,390 |
| 2022 | $1,959 | $31,390 |
Find assessor info on the county website
Neighborhood: 65714
Nearby schools
GreatSchools rating
- 6/10High Pointe Elementary SchoolGrades: K-4Distance: 0.7 mi
- 6/10Nixa Junior High SchoolGrades: 7-8Distance: 1 mi
- 10/10Nixa High SchoolGrades: 9-12Distance: 3.2 mi
Schools provided by the listing agent
- Elementary: Nixa
- Middle: Nixa
- High: Nixa
Source: SOMOMLS. This data may not be complete. We recommend contacting the local school district to confirm school assignments for this home.

