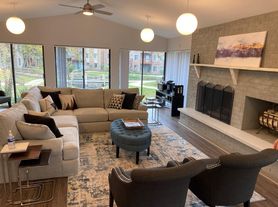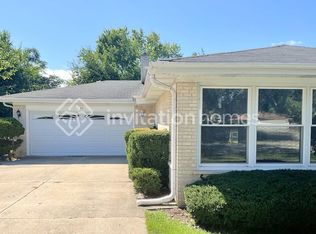Welcome to this well-maintained 3-bedroom, 1.5-bath single-family home in Palatine, now available for rent! The open-concept kitchen has been updated with an L-shaped island, stainless steel appliances, modern backsplash, and custom cabinetry, and flows into the main living/dining area featuring beautiful oak hardwood flooring and large bay windows that fill the space with natural light. All three bedrooms include hardwood floors, ceiling fans, and ample closet space. The full bathroom has been tastefully updated, and the home also includes a convenient half bath connected to the primary bedroom. The full basement offers a washer and dryer, plenty of storage, and a spacious rec room/workshop for additional living space. Enjoy the outdoors in the large fenced-in backyard with a patio and storage shed. An oversized two-car garage completes the property. Conveniently located near parks, schools, shopping, and transportation.
House for rent
$3,000/mo
879 E Holly Way, Palatine, IL 60074
3beds
1,075sqft
Price may not include required fees and charges.
Singlefamily
Available now
-- Pets
Central air
In unit laundry
Attached garage parking
Natural gas, forced air
What's special
Large fenced-in backyardL-shaped islandLarge bay windowsOversized two-car garageCustom cabinetryModern backsplashWasher and dryer
- 18 days
- on Zillow |
- -- |
- -- |
Travel times
Looking to buy when your lease ends?
Consider a first-time homebuyer savings account designed to grow your down payment with up to a 6% match & 3.83% APY.
Facts & features
Interior
Bedrooms & bathrooms
- Bedrooms: 3
- Bathrooms: 2
- Full bathrooms: 1
- 1/2 bathrooms: 1
Rooms
- Room types: Recreation Room, Workshop
Heating
- Natural Gas, Forced Air
Cooling
- Central Air
Appliances
- Included: Dishwasher, Disposal, Dryer, Microwave, Range, Refrigerator, Washer
- Laundry: In Unit
Features
- 1st Floor Bedroom, 1st Floor Full Bath, Granite Counters, Open Floorplan, Workshop
- Flooring: Hardwood
- Has basement: Yes
Interior area
- Total interior livable area: 1,075 sqft
Property
Parking
- Parking features: Attached, Garage
- Has attached garage: Yes
- Details: Contact manager
Features
- Stories: 1
- Exterior features: 1st Floor Bedroom, 1st Floor Full Bath, Attached, Drapes, Garage, Garage Owned, Granite Counters, Heating system: Forced Air, Heating: Gas, In Unit, No Disability Access, On Site, Open Floorplan, Roof Type: Asphalt, Stainless Steel Appliance(s), Workshop
Details
- Parcel number: 0201315014
Construction
Type & style
- Home type: SingleFamily
- Property subtype: SingleFamily
Materials
- Roof: Asphalt
Condition
- Year built: 1966
Community & HOA
Location
- Region: Palatine
Financial & listing details
- Lease term: 12 Months
Price history
| Date | Event | Price |
|---|---|---|
| 9/16/2025 | Listed for rent | $3,000$3/sqft |
Source: MRED as distributed by MLS GRID #12472561 | ||
| 10/26/2015 | Sold | $177,000-1.6%$165/sqft |
Source: | ||
| 9/4/2015 | Pending sale | $179,900$167/sqft |
Source: Homesmart Connect LLC #09027217 | ||
| 9/1/2015 | Listed for sale | $179,900-41.5%$167/sqft |
Source: Homesmart Connect LLC #09027217 | ||
| 10/17/2014 | Sold | $307,500$286/sqft |
Source: Agent Provided | ||

