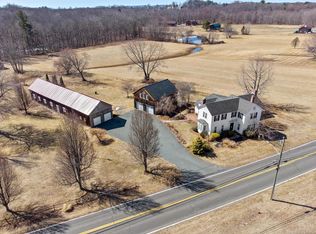Sold for $2,000,000 on 11/25/25
$2,000,000
879 Russell Ave, Suffield, CT 06078
7beds
8,685sqft
Single Family Residence
Built in 1977
15.92 Acres Lot
$2,000,900 Zestimate®
$230/sqft
$7,410 Estimated rent
Home value
$2,000,900
$1.84M - $2.16M
$7,410/mo
Zestimate® history
Loading...
Owner options
Explore your selling options
What's special
Welcome to Bridge View Acres, one of New England’s best-kept luxury secrets. This completely remodeled ~9,000 sq ft, 18-room, 6.5-bath home sits on nearly 16 acres of resort-like grounds. The dream kitchen boasts high-end appliances, custom cabinetry, and a 6x8 island, open to a sun-filled dining area and spacious family room with fireplace. The front-to-back living room offers a fireplace, custom bar, and patio access, perfect for entertaining. The first-floor primary suite features a spa-like bath with sauna and a bonus room ideal for office, nursery, or walk-in closet. Upstairs are 6 bedrooms, 5 with multi-room setups, and 2 with private living areas and baths, perfect for multigenerational living. Enjoy a gunite pool with pool house, built-in grill, and bath, an indoor regulation-size basketball court with lounge, heated car storage, a whole-house generator, and your own fish-stocked pond with a covered bridge. All just minutes to Bradley International Airport!
Zillow last checked: 8 hours ago
Listing updated: November 25, 2025 at 01:29pm
Listed by:
Paul Zingarelli 413-246-9982,
Berkshire Hathaway HomeServices Realty Professionals 413-567-3361
Bought with:
Cate Shea
Coldwell Banker Realty - Western MA
Source: MLS PIN,MLS#: 73409607
Facts & features
Interior
Bedrooms & bathrooms
- Bedrooms: 7
- Bathrooms: 7
- Full bathrooms: 6
- 1/2 bathrooms: 1
Primary bedroom
- Features: Bathroom - 3/4, Bathroom - Double Vanity/Sink, Closet - Linen, Walk-In Closet(s), Closet/Cabinets - Custom Built, Flooring - Hardwood, Remodeled, Steam / Sauna
- Level: First
Bedroom 2
- Features: Closet, Flooring - Hardwood
- Level: Second
Bedroom 3
- Features: Closet, Flooring - Hardwood
- Level: Second
Bedroom 4
- Features: Closet, Flooring - Hardwood
- Level: Second
Bedroom 5
- Features: Closet, Flooring - Hardwood
- Level: Second
Primary bathroom
- Features: Yes
Bathroom 1
- Features: Bathroom - Half
- Level: First
Bathroom 2
- Features: Bathroom - Full
- Level: Second
Bathroom 3
- Features: Bathroom - Full
- Level: Second
Dining room
- Features: Flooring - Hardwood
- Level: First
Family room
- Features: Flooring - Hardwood
- Level: First
Kitchen
- Features: Flooring - Hardwood, Pantry, Countertops - Stone/Granite/Solid, Countertops - Upgraded, Open Floorplan, Recessed Lighting, Remodeled, Pot Filler Faucet, Wine Chiller
- Level: First
Living room
- Features: Flooring - Hardwood
- Level: First
Heating
- Oil, Propane
Cooling
- Central Air, Heat Pump
Appliances
- Laundry: Second Floor
Features
- Bedroom, Sauna/Steam/Hot Tub
- Flooring: Tile, Carpet, Hardwood
- Doors: French Doors
- Windows: Insulated Windows, Screens
- Basement: Full
- Number of fireplaces: 3
- Fireplace features: Family Room, Living Room, Master Bedroom
Interior area
- Total structure area: 8,685
- Total interior livable area: 8,685 sqft
- Finished area above ground: 8,685
Property
Parking
- Total spaces: 25
- Parking features: Attached, Detached, Garage Door Opener, Garage Faces Side, Paved Drive, Paved
- Attached garage spaces: 5
- Uncovered spaces: 20
Features
- Patio & porch: Patio
- Exterior features: Patio, Pool - Inground Heated, Cabana, Rain Gutters, Storage, Barn/Stable, Professional Landscaping, Screens, Horses Permitted
- Has private pool: Yes
- Pool features: Pool - Inground Heated
Lot
- Size: 15.92 Acres
- Features: Wooded, Cleared
Details
- Additional structures: Cabana, Barn/Stable
- Parcel number: SUFFM00027B00030L00007
- Zoning: R90
- Horses can be raised: Yes
Construction
Type & style
- Home type: SingleFamily
- Architectural style: Colonial
- Property subtype: Single Family Residence
Materials
- Frame
- Foundation: Concrete Perimeter
- Roof: Slate,Rubber
Condition
- Year built: 1977
Utilities & green energy
- Electric: Generator, Circuit Breakers, Generator Connection
- Sewer: Private Sewer
- Water: Private
- Utilities for property: Generator Connection
Green energy
- Energy efficient items: Thermostat
Community & neighborhood
Security
- Security features: Security System
Community
- Community features: Park, Stable(s), Golf, Private School, Public School
Location
- Region: Suffield
Other
Other facts
- Road surface type: Paved
Price history
| Date | Event | Price |
|---|---|---|
| 11/25/2025 | Sold | $2,000,000-19.7%$230/sqft |
Source: MLS PIN #73409607 | ||
| 11/12/2025 | Pending sale | $2,490,000$287/sqft |
Source: BHHS broker feed #73409607 | ||
| 10/30/2025 | Contingent | $2,490,000$287/sqft |
Source: MLS PIN #73409607 | ||
| 10/28/2025 | Pending sale | $2,490,000$287/sqft |
Source: BHHS broker feed #24113905 | ||
| 9/30/2025 | Price change | $2,490,000-7.4%$287/sqft |
Source: | ||
Public tax history
| Year | Property taxes | Tax assessment |
|---|---|---|
| 2025 | $24,335 +3.2% | $1,039,500 -0.2% |
| 2024 | $23,579 +6.3% | $1,041,950 +34.4% |
| 2023 | $22,188 | $775,530 |
Find assessor info on the county website
Neighborhood: 06078
Nearby schools
GreatSchools rating
- 7/10Mcalister Intermediate SchoolGrades: 3-5Distance: 1.8 mi
- 7/10Suffield Middle SchoolGrades: 6-8Distance: 1.8 mi
- 10/10Suffield High SchoolGrades: 9-12Distance: 2.4 mi
Schools provided by the listing agent
- Elementary: Ward Spaulding
- Middle: Suffield
- High: Suffield
Source: MLS PIN. This data may not be complete. We recommend contacting the local school district to confirm school assignments for this home.
Sell for more on Zillow
Get a free Zillow Showcase℠ listing and you could sell for .
$2,000,900
2% more+ $40,018
With Zillow Showcase(estimated)
$2,040,918