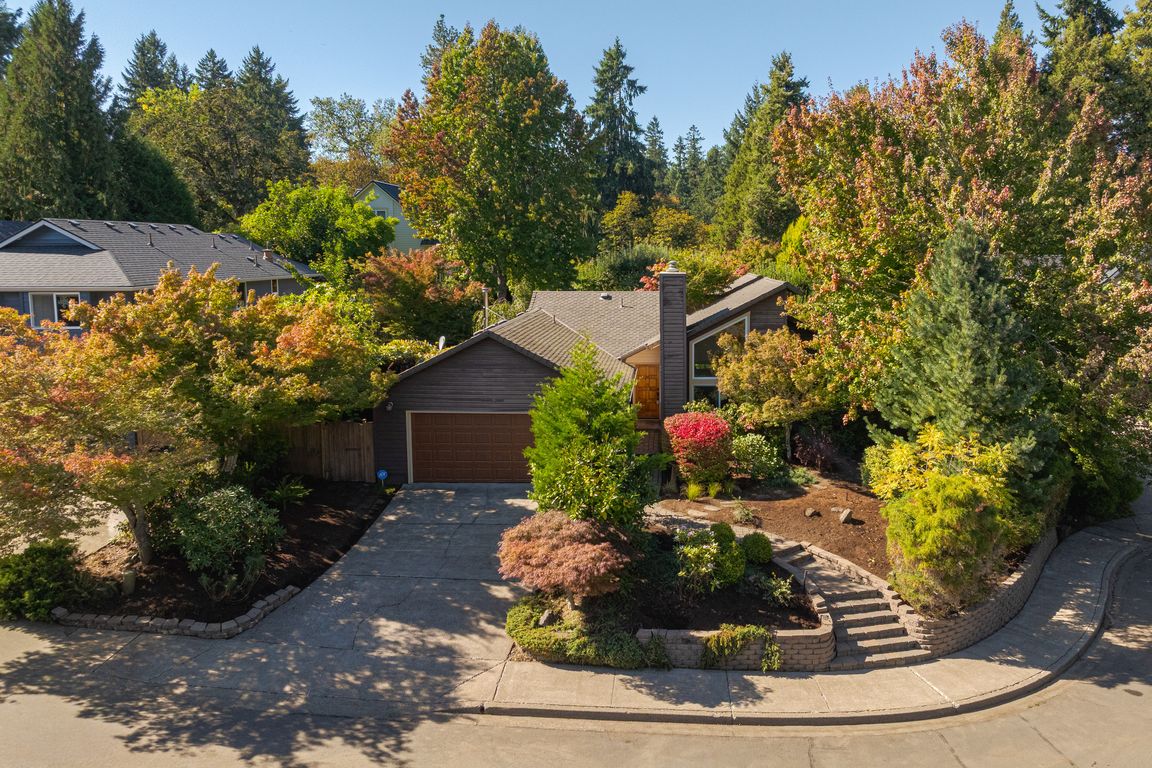Open: Sun 1pm-3pm

Active
$575,000
3beds
1,672sqft
879 Shalar Ct, Eugene, OR 97405
3beds
1,672sqft
Residential, single family residence
Built in 1978
6,969 sqft
2 Attached garage spaces
$344 price/sqft
What's special
Living atriumKoi pondLow maintenance backyardTranquil water featureBuilt-in seating and storageSingle-level homeMature trees and shrubs
This is the home you have been waiting for! A single-level home in the sought-after Crest Drive area. Situated on a quite cul de sac and walking distance from Wayne Morse Ranch Park, this beautifully maintained home offers so much. Inside you’ll find soaring vaulted ceilings separated by a living atrium ...
- 1 day |
- 1,377 |
- 129 |
Likely to sell faster than
Source: RMLS (OR),MLS#: 721635144
Travel times
Living Room
Kitchen
Primary Bedroom
Family Room
Zillow last checked: 7 hours ago
Listing updated: 23 hours ago
Listed by:
Erin Ralston 541-357-0853,
Windermere RE Lane County,
Brekke Davis 541-610-5135,
Windermere RE Lane County
Source: RMLS (OR),MLS#: 721635144
Facts & features
Interior
Bedrooms & bathrooms
- Bedrooms: 3
- Bathrooms: 2
- Full bathrooms: 2
- Main level bathrooms: 2
Rooms
- Room types: Bedroom 2, Bedroom 3, Dining Room, Family Room, Kitchen, Living Room, Primary Bedroom
Primary bedroom
- Features: Hardwood Floors, Skylight
- Level: Main
Bedroom 2
- Features: Hardwood Floors
- Level: Main
Bedroom 3
- Features: Hardwood Floors
- Level: Main
Dining room
- Features: Builtin Features, Hardwood Floors
- Level: Main
Family room
- Features: Hardwood Floors, Sliding Doors, Wood Stove
- Level: Main
Kitchen
- Features: Dishwasher, Disposal, Fireplace, Free Standing Range, Free Standing Refrigerator, Granite
- Level: Main
Living room
- Features: Hardwood Floors, Vaulted Ceiling, Wood Stove
- Level: Main
Heating
- Forced Air, Heat Pump, Wood Stove, Fireplace(s)
Cooling
- Heat Pump
Appliances
- Included: Disposal, Free-Standing Range, Free-Standing Refrigerator, Stainless Steel Appliance(s), Washer/Dryer, Dishwasher, Electric Water Heater
- Laundry: Laundry Room
Features
- Granite, Vaulted Ceiling(s), Built-in Features, Pantry
- Flooring: Hardwood, Wood
- Doors: Sliding Doors
- Windows: Double Pane Windows, Vinyl Frames, Skylight(s)
- Basement: Crawl Space
- Number of fireplaces: 2
- Fireplace features: Wood Burning, Wood Burning Stove
Interior area
- Total structure area: 1,672
- Total interior livable area: 1,672 sqft
Video & virtual tour
Property
Parking
- Total spaces: 2
- Parking features: Driveway, On Street, Garage Door Opener, Attached, Oversized
- Attached garage spaces: 2
- Has uncovered spaces: Yes
Accessibility
- Accessibility features: Garage On Main, Main Floor Bedroom Bath, One Level, Utility Room On Main, Accessibility
Features
- Levels: One
- Stories: 1
- Patio & porch: Patio
- Exterior features: Raised Beds, Water Feature, Yard
- Fencing: Fenced
Lot
- Size: 6,969.6 Square Feet
- Features: Gentle Sloping, Trees, Sprinkler, SqFt 7000 to 9999
Details
- Parcel number: 1214319
Construction
Type & style
- Home type: SingleFamily
- Architectural style: Custom Style
- Property subtype: Residential, Single Family Residence
Materials
- Wood Siding
- Foundation: Stem Wall
- Roof: Composition
Condition
- Resale
- New construction: No
- Year built: 1978
Utilities & green energy
- Sewer: Public Sewer
- Water: Public
- Utilities for property: Cable Connected
Community & HOA
Community
- Security: Security System Owned
HOA
- Has HOA: No
Location
- Region: Eugene
Financial & listing details
- Price per square foot: $344/sqft
- Tax assessed value: $517,879
- Annual tax amount: $5,378
- Date on market: 10/9/2025
- Listing terms: Cash,Conventional,FHA,VA Loan
- Road surface type: Paved