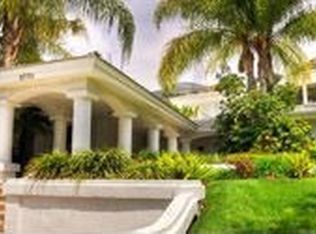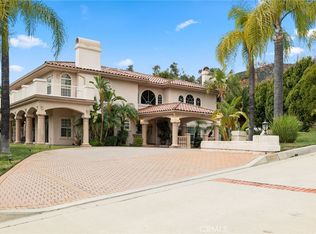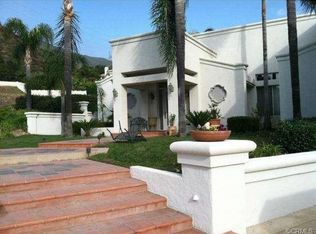Sold for $2,250,000
$2,250,000
8790 King Ranch Rd, Rancho Cucamonga, CA 91701
4beds
5,973sqft
Single Family Residence
Built in 1989
0.7 Acres Lot
$2,266,300 Zestimate®
$377/sqft
$6,191 Estimated rent
Home value
$2,266,300
$2.15M - $2.38M
$6,191/mo
Zestimate® history
Loading...
Owner options
Explore your selling options
What's special
Welcome to King Ranch Estates, where privacy, prestige, and panoramic views define an elevated way of living. This grand, custom-built estate, offered by its original owner, occupies a commanding position within this sought-after gated enclave, with views that stretch from city lights to mountains. Designed for gracious entertaining, the home offers generous spaces both inside and out. Soaring ceilings, rich marble and wood floors, and walls of glass create an ambiance of quiet luxury, while a stunning library with floor-to-ceiling bookcases speaks to the home’s timeless character. An oversized family room with a sunken wet bar opens to the pool area, perfect for those vibrant summer activities and effortless indoor-outdoor living. The well-proportioned kitchen and baths offer a unique opportunity for thoughtful updates that can bring new life to a home of this stature. The secluded primary suite serves as a private retreat, with unforgettable views to both the north and the south. Whether hosting large gatherings or enjoying intimate evenings by the fire, this home delivers a sense of place and presence that is hard to find. Outdoor terraces provide sweeping backdrops for dining and entertaining beneath the stars. An estate of this caliber - rarely available, and never duplicated - offers an unmatched opportunity for those who seek something truly special.
Zillow last checked: 8 hours ago
Listing updated: August 28, 2025 at 04:54pm
Source: CRMLS,MLS#: CV25122643 Originating MLS: California Regional MLS
Originating MLS: California Regional MLS
Facts & features
Interior
Bedrooms & bathrooms
- Bedrooms: 4
- Bathrooms: 4
- Full bathrooms: 3
- 1/2 bathrooms: 1
- Main level bathrooms: 2
- Main level bedrooms: 3
Heating
- Central
Cooling
- Central Air, Dual
Appliances
- Included: Built-In Range, Double Oven, Dishwasher, Freezer, Gas Cooktop, Disposal, Microwave, Range Hood
- Laundry: Inside, Laundry Room, See Remarks
Features
- Wet Bar, Breakfast Bar, Built-in Features, Balcony, Breakfast Area, Tray Ceiling(s), Crown Molding, Separate/Formal Dining Room, High Ceilings, Open Floorplan, Recessed Lighting, See Remarks, Bedroom on Main Level, Dressing Area, Primary Suite, Walk-In Pantry, Walk-In Closet(s)
- Flooring: Carpet, See Remarks, Stone, Tile, Wood
- Doors: Double Door Entry, French Doors, Panel Doors
- Windows: Custom Covering(s)
- Has fireplace: Yes
- Fireplace features: Family Room, Living Room, Primary Bedroom, Multi-Sided, Raised Hearth, See Remarks
- Common walls with other units/homes: No Common Walls
Interior area
- Total interior livable area: 5,973 sqft
Property
Parking
- Total spaces: 3
- Parking features: Concrete, Door-Multi, Direct Access, Driveway, Driveway Up Slope From Street, Garage, Private, RV Potential, Garage Faces Side, See Remarks
- Attached garage spaces: 3
Features
- Levels: Two
- Stories: 2
- Entry location: Level with Steps
- Patio & porch: Concrete, Covered, See Remarks
- Exterior features: Rain Gutters
- Has private pool: Yes
- Pool features: In Ground, Private, See Remarks
- Has spa: Yes
- Spa features: In Ground, Private, See Remarks
- Fencing: Stucco Wall,Wrought Iron
- Has view: Yes
- View description: City Lights, Mountain(s), Valley
Lot
- Size: 0.70 Acres
- Features: Back Yard, Front Yard, Lawn, Landscaped
Details
- Additional structures: Gazebo
- Parcel number: 1061791020000
- Zoning: R
- Special conditions: Standard
- Horse amenities: Riding Trail
Construction
Type & style
- Home type: SingleFamily
- Architectural style: Custom,Mediterranean,See Remarks
- Property subtype: Single Family Residence
Materials
- Frame, Stucco
- Roof: Concrete,Tile
Condition
- Turnkey
- New construction: No
- Year built: 1989
Details
- Builder name: DeBonis/Faubion
Utilities & green energy
- Sewer: Septic Tank, Septic Type Unknown
- Water: Public
- Utilities for property: Electricity Available, Electricity Connected, Natural Gas Available, Natural Gas Connected, Sewer Not Available, Water Available, Water Connected
Community & neighborhood
Security
- Security features: Security System, Carbon Monoxide Detector(s), Gated Community, Smoke Detector(s)
Community
- Community features: Biking, Curbs, Foothills, Hiking, Horse Trails, Suburban, Gated
Location
- Region: Rancho Cucamonga
HOA & financial
HOA
- Has HOA: Yes
- HOA fee: $234 monthly
- Amenities included: Controlled Access, Maintenance Grounds, Other
- Association name: King Ranch Estate HOA
- Association phone: 909-920-4181
Other
Other facts
- Listing terms: Cash,Cash to New Loan,Conventional,FHA,VA Loan
Price history
| Date | Event | Price |
|---|---|---|
| 8/28/2025 | Sold | $2,250,000-5.8%$377/sqft |
Source: Public Record Report a problem | ||
| 8/7/2025 | Pending sale | $2,388,000$400/sqft |
Source: | ||
| 6/14/2025 | Listed for sale | $2,388,000$400/sqft |
Source: | ||
Public tax history
| Year | Property taxes | Tax assessment |
|---|---|---|
| 2025 | $21,103 +0.6% | $1,910,400 |
| 2024 | $20,983 +0.3% | $1,910,400 |
| 2023 | $20,917 +17.9% | $1,910,400 +20% |
Find assessor info on the county website
Neighborhood: Heritage Park
Nearby schools
GreatSchools rating
- 8/10Floyd M. Stork Elementary SchoolGrades: K-6Distance: 0.9 mi
- 7/10Alta Loma Junior High SchoolGrades: 7-8Distance: 1.6 mi
- 9/10Los Osos High SchoolGrades: 9-12Distance: 3.6 mi
Schools provided by the listing agent
- Elementary: Stork
- Middle: Alta Loma
- High: Los Osos
Source: CRMLS. This data may not be complete. We recommend contacting the local school district to confirm school assignments for this home.
Get a cash offer in 3 minutes
Find out how much your home could sell for in as little as 3 minutes with a no-obligation cash offer.
Estimated market value$2,266,300
Get a cash offer in 3 minutes
Find out how much your home could sell for in as little as 3 minutes with a no-obligation cash offer.
Estimated market value
$2,266,300


