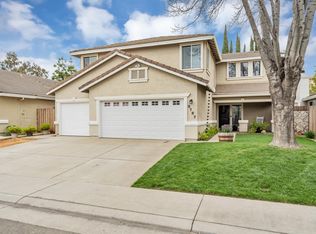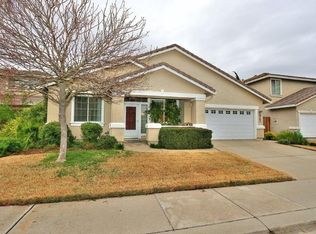Closed
$560,000
8791 Boysenberry Way, Elk Grove, CA 95624
4beds
2,195sqft
Single Family Residence
Built in 1998
5,823.97 Square Feet Lot
$555,100 Zestimate®
$255/sqft
$3,193 Estimated rent
Home value
$555,100
$505,000 - $611,000
$3,193/mo
Zestimate® history
Loading...
Owner options
Explore your selling options
What's special
Welcome to this charming single-story home, perfect for comfortable living and entertaining. The open floor plan seamlessly connects the living and dining areas, featuring tile floors, a cozy fireplace, and a built-in media niche. The kitchen offers ample cabinet space and a functional layout, leading to a separate laundry area with additional storage. This residence includes large bedrooms, a full bathroom with a tub, and a master bathroom with a dual vanity and a walk-in closet. Outside, the low-maintenance backyard provides a private patio space ideal for relaxing or hosting gatherings. The front yard is beautifully landscaped, enhancing the home's curb appeal. As an added benefit the home comes with paid off solar INCLUDED in the sale price. Located in a tranquil neighborhood, this home is a wonderful opportunity to enjoy a peaceful lifestyle with all the essentials.
Zillow last checked: 8 hours ago
Listing updated: September 03, 2025 at 03:02pm
Listed by:
Johnathan Jimenez DRE #02007178 209-872-9763,
RE/MAX Executive
Bought with:
Minh Tien Le, DRE #02259741
Epique Inc
Source: MetroList Services of CA,MLS#: 225102223Originating MLS: MetroList Services, Inc.
Facts & features
Interior
Bedrooms & bathrooms
- Bedrooms: 4
- Bathrooms: 2
- Full bathrooms: 2
Dining room
- Features: Dining/Family Combo
Kitchen
- Features: Breakfast Area
Heating
- Central
Cooling
- Central Air
Appliances
- Laundry: Inside
Features
- Flooring: Laminate
- Has fireplace: No
Interior area
- Total interior livable area: 2,195 sqft
Property
Parking
- Total spaces: 2
- Parking features: Garage Faces Front
- Garage spaces: 2
Features
- Stories: 1
Lot
- Size: 5,823 sqft
- Features: Shape Regular
Details
- Parcel number: 11515700110000
- Zoning description: r1
- Special conditions: Standard
Construction
Type & style
- Home type: SingleFamily
- Property subtype: Single Family Residence
Materials
- Concrete, Stucco, Frame
- Foundation: Concrete
- Roof: Tile
Condition
- Year built: 1998
Utilities & green energy
- Sewer: Public Sewer
- Water: Public
- Utilities for property: Public
Community & neighborhood
Location
- Region: Elk Grove
Price history
| Date | Event | Price |
|---|---|---|
| 8/29/2025 | Sold | $560,000-1.8%$255/sqft |
Source: MetroList Services of CA #225102223 | ||
| 8/7/2025 | Pending sale | $570,000$260/sqft |
Source: MetroList Services of CA #225102223 | ||
| 8/4/2025 | Listed for sale | $570,000+107.6%$260/sqft |
Source: MetroList Services of CA #225102223 | ||
| 5/17/2010 | Sold | $274,556+14.4%$125/sqft |
Source: MetroList Services of CA #10014499 | ||
| 3/1/2010 | Listed for sale | $240,000-21.6%$109/sqft |
Source: Select Real Estate, Inc. #10014499 | ||
Public tax history
| Year | Property taxes | Tax assessment |
|---|---|---|
| 2025 | -- | $324,366 +2% |
| 2024 | $3,676 +2.6% | $318,007 +2% |
| 2023 | $3,582 +1.9% | $311,773 +2% |
Find assessor info on the county website
Neighborhood: 95624
Nearby schools
GreatSchools rating
- 6/10Arthur C. Butler Elementary SchoolGrades: K-6Distance: 1 mi
- 6/10Edward Harris, Jr. Middle SchoolGrades: 7-8Distance: 1 mi
- 7/10Monterey Trail High SchoolGrades: 9-12Distance: 1.1 mi
Get a cash offer in 3 minutes
Find out how much your home could sell for in as little as 3 minutes with a no-obligation cash offer.
Estimated market value
$555,100
Get a cash offer in 3 minutes
Find out how much your home could sell for in as little as 3 minutes with a no-obligation cash offer.
Estimated market value
$555,100

