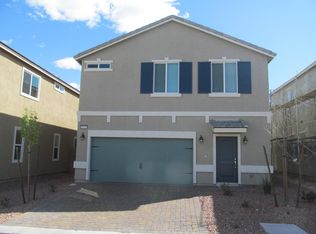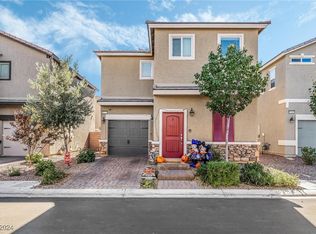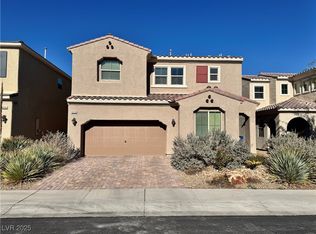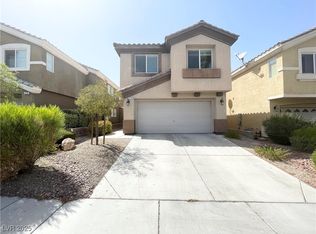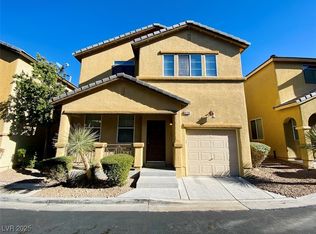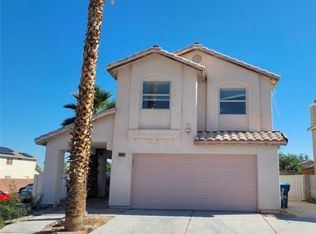Beautiful house located in Southwest. Corner lot, open floor plan, 4 bedrooms and 2.5 bathrooms. it has lots of upgrades. luxury Vinyl waterproof flooring throughout the living room and kitchen. Stainless Steel Refrigerator- gas range-Dishwasher-Microwave, granite countertops, Large center island and big cabinet space. Primary bedroom offers a walking closet and a shower, dual sinks. Very convenient location to shopping, hospital ,school and freeway 215.
Active
$499,900
8793 Candelabra Ct, Spring Valley, NV 89148
4beds
1,600sqft
Est.:
Single Family Residence
Built in 2021
3,920.4 Square Feet Lot
$493,200 Zestimate®
$312/sqft
$59/mo HOA
What's special
Dual sinksOpen floor planLarge center islandCorner lotGas rangeStainless steel refrigeratorLuxury vinyl waterproof flooring
- 201 days |
- 144 |
- 4 |
Zillow last checked: 8 hours ago
Listing updated: May 24, 2025 at 10:00am
Listed by:
Qing Tang S.0175887 702-220-3678,
O'Harmony Realty LLC
Source: LVR,MLS#: 2686354 Originating MLS: Greater Las Vegas Association of Realtors Inc
Originating MLS: Greater Las Vegas Association of Realtors Inc
Tour with a local agent
Facts & features
Interior
Bedrooms & bathrooms
- Bedrooms: 4
- Bathrooms: 3
- Full bathrooms: 1
- 3/4 bathrooms: 1
- 1/2 bathrooms: 1
Primary bedroom
- Description: Ceiling Light,Walk-In Closet(s)
- Dimensions: 12x10
Bedroom 2
- Description: Ceiling Light,Closet,Upstairs
- Dimensions: 10x10
Bedroom 3
- Description: Ceiling Light,Closet,Upstairs
- Dimensions: 10x10
Bedroom 4
- Description: Ceiling Light,Closet,Upstairs
- Dimensions: 10x10
Primary bathroom
- Description: Double Sink,Shower Only
Kitchen
- Description: Island,Pantry
Heating
- Central, Gas
Cooling
- Central Air, Electric
Appliances
- Included: Dryer, Disposal, Gas Range, Microwave, Refrigerator, Washer
- Laundry: Gas Dryer Hookup, Laundry Room, Upper Level
Features
- Window Treatments
- Flooring: Carpet, Luxury Vinyl Plank
- Windows: Blinds, Low-Emissivity Windows
- Has fireplace: No
Interior area
- Total structure area: 1,600
- Total interior livable area: 1,600 sqft
Video & virtual tour
Property
Parking
- Total spaces: 2
- Parking features: Attached, Garage, Private
- Attached garage spaces: 2
Features
- Stories: 2
- Exterior features: Private Yard
- Fencing: Block,Back Yard
Lot
- Size: 3,920.4 Square Feet
- Features: Desert Landscaping, Landscaped, < 1/4 Acre
Details
- Parcel number: 16329714021
- Zoning description: Single Family
- Horse amenities: None
Construction
Type & style
- Home type: SingleFamily
- Architectural style: Two Story
- Property subtype: Single Family Residence
Materials
- Drywall
- Roof: Tile
Condition
- Resale
- Year built: 2021
Utilities & green energy
- Electric: Photovoltaics None
- Sewer: Public Sewer
- Water: Public
- Utilities for property: Underground Utilities
Green energy
- Energy efficient items: Windows
Community & HOA
Community
- Subdivision: Storybook Homes - Belle Ridge
HOA
- Has HOA: Yes
- Amenities included: Park
- Services included: Association Management
- HOA fee: $59 monthly
- HOA name: SBH 11
- HOA phone: 702-933-7764
Location
- Region: Spring Valley
Financial & listing details
- Price per square foot: $312/sqft
- Tax assessed value: $385,146
- Annual tax amount: $3,626
- Date on market: 5/24/2025
- Listing agreement: Exclusive Right To Sell
- Listing terms: Cash,Conventional,FHA,VA Loan
Estimated market value
$493,200
$469,000 - $518,000
$2,052/mo
Price history
Price history
| Date | Event | Price |
|---|---|---|
| 12/10/2025 | Listed for rent | $1,900-7.3%$1/sqft |
Source: Zillow Rentals Report a problem | ||
| 6/10/2025 | Listing removed | $2,050$1/sqft |
Source: Zillow Rentals Report a problem | ||
| 5/24/2025 | Listed for sale | $499,900+32.7%$312/sqft |
Source: | ||
| 5/5/2025 | Price change | $2,050-6%$1/sqft |
Source: Zillow Rentals Report a problem | ||
| 4/20/2025 | Price change | $2,180-0.5%$1/sqft |
Source: Zillow Rentals Report a problem | ||
Public tax history
Public tax history
| Year | Property taxes | Tax assessment |
|---|---|---|
| 2025 | $3,626 +8% | $134,801 +9.3% |
| 2024 | $3,358 +8% | $123,317 +16.4% |
| 2023 | $3,109 +4.2% | $105,908 +283% |
Find assessor info on the county website
BuyAbility℠ payment
Est. payment
$2,873/mo
Principal & interest
$2443
Property taxes
$196
Other costs
$234
Climate risks
Neighborhood: Spring Valley
Nearby schools
GreatSchools rating
- 8/10Lucille S Rogers Elementary SchoolGrades: PK-5Distance: 0.2 mi
- 5/10Grant Sawyer Middle SchoolGrades: 6-8Distance: 2.6 mi
- 3/10Durango High SchoolGrades: 9-12Distance: 2.1 mi
Schools provided by the listing agent
- Elementary: Rogers, Lucille S.,Rogers, Lucille S.
- Middle: Sawyer Grant
- High: Durango
Source: LVR. This data may not be complete. We recommend contacting the local school district to confirm school assignments for this home.
- Loading
- Loading
