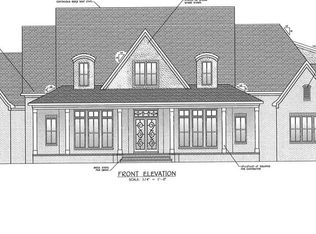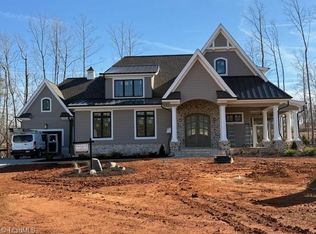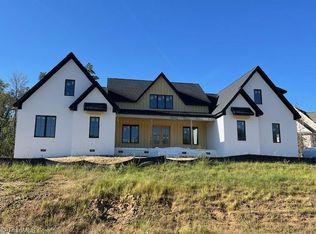Sold for $1,395,700
$1,395,700
8796 Knoll Creek Ct, Oak Ridge, NC 27310
4beds
4,834sqft
Stick/Site Built, Residential, Single Family Residence
Built in 2024
0.82 Acres Lot
$1,406,500 Zestimate®
$--/sqft
$5,063 Estimated rent
Home value
$1,406,500
$1.28M - $1.55M
$5,063/mo
Zestimate® history
Loading...
Owner options
Explore your selling options
What's special
Magnificent custom home built by Gingerich Homes, Inc. in the popular community of Riverside at Oak Ridge! Dazzling architectural features throughout! Fabulous open floor plan with primary and guest suite located on the main level. Chef's kitchen with large island , walk in pantry, custom cabinetry and stainless Kitchen Aid appliances. Retreat upstairs to find two additional bedrooms, large office, flex room, large bonus room with siting area and plenty of walk in storage. Unbelievably large and bright laundry room with sink and storage cabinets. Enjoy a cup of hot chocolate and sit by the fire on the oversized screened porch with stamped concrete and cozy fireplace. Nestled on a wooded homesite the backyard is just waiting for family fun! Community pool, tennis and clubhouse. Great schools and close to shopping and dining!
Zillow last checked: 8 hours ago
Listing updated: January 06, 2025 at 06:33am
Listed by:
Jason Thomas Smith 336-485-1881,
Howard Hanna Allen Tate Summerfield,
Tonya L. Gilbert 336-215-7138,
Howard Hanna Allen Tate Summerfield
Bought with:
Lindsey Whitlatch, 299688
Triad's Finest Real Estate by eXp Realty
Source: Triad MLS,MLS#: 1147386 Originating MLS: Greensboro
Originating MLS: Greensboro
Facts & features
Interior
Bedrooms & bathrooms
- Bedrooms: 4
- Bathrooms: 5
- Full bathrooms: 4
- 1/2 bathrooms: 1
- Main level bathrooms: 3
Primary bedroom
- Level: Main
- Dimensions: 19.17 x 15
Bedroom 2
- Level: Main
- Dimensions: 13 x 11.83
Bedroom 3
- Level: Second
- Dimensions: 15.33 x 12.42
Bedroom 4
- Level: Second
- Dimensions: 14.92 x 11.83
Bonus room
- Level: Second
- Dimensions: 35.08 x 13.58
Dining room
- Level: Main
- Dimensions: 19.67 x 13.42
Entry
- Level: Main
- Dimensions: 11.75 x 10.92
Exercise room
- Level: Second
- Dimensions: 15.33 x 12.5
Great room
- Level: Main
- Dimensions: 19.67 x 16.25
Kitchen
- Level: Main
- Dimensions: 19.67 x 12
Laundry
- Level: Main
- Dimensions: 12.75 x 10.75
Office
- Level: Second
- Dimensions: 11.83 x 11
Heating
- Forced Air, Heat Pump, Electric, Natural Gas
Cooling
- Central Air
Appliances
- Included: Microwave, Oven, Dishwasher, Gas Cooktop, Free-Standing Range, Tankless Water Heater
- Laundry: Main Level, Washer Hookup
Features
- Great Room, Built-in Features, Ceiling Fan(s), Dead Bolt(s), Freestanding Tub, Kitchen Island, Pantry, Separate Shower
- Flooring: Carpet, Tile, Wood
- Doors: Insulated Doors
- Windows: Insulated Windows
- Basement: Crawl Space
- Attic: Walk-In
- Number of fireplaces: 2
- Fireplace features: Gas Log, Great Room, Outside
Interior area
- Total structure area: 4,834
- Total interior livable area: 4,834 sqft
- Finished area above ground: 4,834
Property
Parking
- Total spaces: 3
- Parking features: Driveway, Garage, Garage Door Opener, Attached, Garage Faces Front
- Attached garage spaces: 3
- Has uncovered spaces: Yes
Features
- Levels: Two
- Stories: 2
- Patio & porch: Porch
- Pool features: None
- Fencing: None
Lot
- Size: 0.82 Acres
- Features: Cul-De-Sac, Not in Flood Zone
Details
- Parcel number: 238162
- Zoning: CU-PDR
- Special conditions: Owner Sale
Construction
Type & style
- Home type: SingleFamily
- Property subtype: Stick/Site Built, Residential, Single Family Residence
Materials
- Brick, Vinyl Siding
Condition
- New Construction
- New construction: Yes
- Year built: 2024
Utilities & green energy
- Sewer: Septic Tank
- Water: Well
Community & neighborhood
Location
- Region: Oak Ridge
- Subdivision: Riverside At Oak Ridge
HOA & financial
HOA
- Has HOA: Yes
- HOA fee: $1,500 annually
Other
Other facts
- Listing agreement: Exclusive Right To Sell
- Listing terms: Cash,Conventional
Price history
| Date | Event | Price |
|---|---|---|
| 1/3/2025 | Sold | $1,395,700+0.8% |
Source: | ||
| 10/15/2024 | Pending sale | $1,385,000 |
Source: | ||
| 7/2/2024 | Listed for sale | $1,385,000+765.6% |
Source: | ||
| 12/22/2023 | Sold | $160,000$33/sqft |
Source: Public Record Report a problem | ||
Public tax history
| Year | Property taxes | Tax assessment |
|---|---|---|
| 2025 | $8,752 +837.8% | $937,800 +837.8% |
| 2024 | $933 | $100,000 |
Find assessor info on the county website
Neighborhood: 27310
Nearby schools
GreatSchools rating
- 10/10Oak Ridge Elementary SchoolGrades: PK-5Distance: 1.6 mi
- 8/10Northwest Guilford Middle SchoolGrades: 6-8Distance: 4.1 mi
- 9/10Northwest Guilford High SchoolGrades: 9-12Distance: 4 mi
Schools provided by the listing agent
- Elementary: Oak Ridge
- Middle: Northwest
- High: Northwest
Source: Triad MLS. This data may not be complete. We recommend contacting the local school district to confirm school assignments for this home.
Get a cash offer in 3 minutes
Find out how much your home could sell for in as little as 3 minutes with a no-obligation cash offer.
Estimated market value$1,406,500
Get a cash offer in 3 minutes
Find out how much your home could sell for in as little as 3 minutes with a no-obligation cash offer.
Estimated market value
$1,406,500


