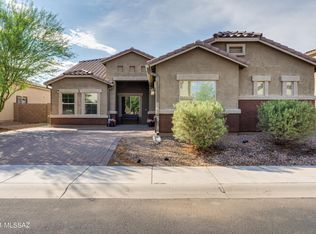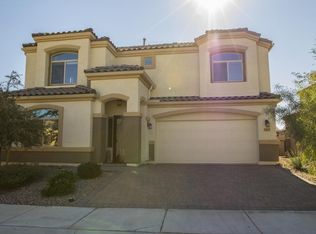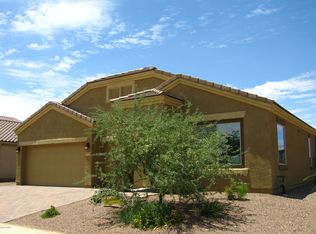Come and enjoy the highly sought after Saguaro Bloom Community built by DR Horton. This spacious home has 4 Bedrooms, 3 Baths, a Den/Office and a Loft. An open concept kitchen is every chef's dream with plenty of counter space and a walk in pantry. Master Bedroom & En-Suite has a garden tub, double vanities and two walk in closets. The home has plenty of upgrades including 9' ceilings, extended covered patio, elegant oak and metal stair case, paver driveway, reverse osmosis and water softener. The back yard is ready for a cook out with a covered patio, built in BBQ with pergola, pavers, fire pit, turf and desert landscaping. The community boasts a fitness center, pool, splash pad, jogging/bike path and more.
This property is off market, which means it's not currently listed for sale or rent on Zillow. This may be different from what's available on other websites or public sources.


