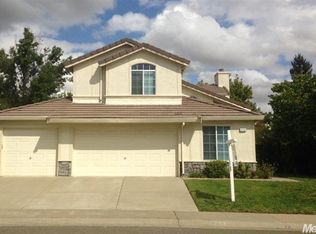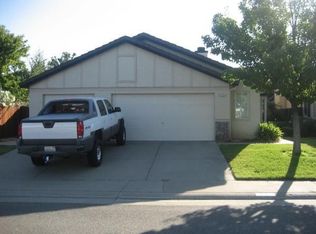Closed
$545,000
8797 Fallbright Way, Elk Grove, CA 95624
3beds
1,422sqft
Single Family Residence
Built in 1994
8,542.12 Square Feet Lot
$539,400 Zestimate®
$383/sqft
$2,586 Estimated rent
Home value
$539,400
$491,000 - $593,000
$2,586/mo
Zestimate® history
Loading...
Owner options
Explore your selling options
What's special
Welcome home to 8797 Fallbright Way, a charming single-story residence nestled in the coveted Camden Park neighborhood of Elk Grove! Built in 1994, this 3 bedroom, 2 bathroom home offers comfort, style, and smart functionality on a large corner lot! With 2 separate living and dining rooms, this home is perfect for accommodating a large family and guests! The great room concept of the kitchen, makes for an optimal entertaining space! This home boasts a 3 car pull-through garage, with a poured concrete pad perfect for parking boats and toys. The cottage like backyard is very private, and there 2 covered patio areas to enjoy! The neighborhood is connected to walking trails and Camden Lake!
Zillow last checked: 8 hours ago
Listing updated: August 13, 2025 at 02:15pm
Listed by:
Leanne Slaton DRE #01898853 916-753-9924,
Keller Williams Realty
Bought with:
Cherie Cross, DRE #02083861
Vista Sotheby's International Realty
Source: MetroList Services of CA,MLS#: 225087423Originating MLS: MetroList Services, Inc.
Facts & features
Interior
Bedrooms & bathrooms
- Bedrooms: 3
- Bathrooms: 2
- Full bathrooms: 2
Primary bedroom
- Features: Walk-In Closet, Outside Access
Primary bathroom
- Features: Double Vanity, Tub w/Shower Over
Dining room
- Features: Bar, Dining/Family Combo, Dining/Living Combo, Formal Area
Kitchen
- Features: Kitchen/Family Combo, Tile Counters
Heating
- Central
Cooling
- Ceiling Fan(s), Central Air
Appliances
- Included: Free-Standing Gas Oven, Free-Standing Gas Range, Gas Water Heater, Dishwasher, Microwave
- Laundry: Laundry Room, Laundry Closet, Inside Room
Features
- Flooring: Linoleum, Vinyl, Wood, Other
- Number of fireplaces: 1
- Fireplace features: Living Room, Gas
Interior area
- Total interior livable area: 1,422 sqft
Property
Parking
- Total spaces: 3
- Parking features: Attached, Boat, Drive Through, Garage Faces Front
- Attached garage spaces: 3
Features
- Stories: 1
- Exterior features: Boat Storage
- Fencing: Back Yard
Lot
- Size: 8,542 sqft
- Features: Auto Sprinkler F&R, Corner Lot, Shape Regular, Landscape Back, Landscape Front, Low Maintenance
Details
- Additional structures: RV/Boat Storage, Pergola, Other
- Parcel number: 11607000850000
- Zoning description: RD-5
- Special conditions: Standard
Construction
Type & style
- Home type: SingleFamily
- Architectural style: Traditional
- Property subtype: Single Family Residence
Materials
- Stucco, Wood
- Foundation: Slab
- Roof: Tile
Condition
- Year built: 1994
Utilities & green energy
- Sewer: In & Connected, Public Sewer
- Water: Meter on Site, Public, Other
- Utilities for property: Public, Electric, Natural Gas Connected, Other
Community & neighborhood
Location
- Region: Elk Grove
Other
Other facts
- Road surface type: Asphalt
Price history
| Date | Event | Price |
|---|---|---|
| 8/13/2025 | Sold | $545,000+0.9%$383/sqft |
Source: MetroList Services of CA #225087423 | ||
| 7/12/2025 | Pending sale | $539,999$380/sqft |
Source: MetroList Services of CA #225087423 | ||
| 7/3/2025 | Listed for sale | $539,999+49.2%$380/sqft |
Source: MetroList Services of CA #225087423 | ||
| 9/6/2018 | Sold | $362,000+6.2%$255/sqft |
Source: MetroList Services of CA #18055775 | ||
| 8/20/2018 | Pending sale | $341,000$240/sqft |
Source: Stanley R. E. & Invest Inc. #18055775 | ||
Public tax history
| Year | Property taxes | Tax assessment |
|---|---|---|
| 2025 | -- | $403,813 +2% |
| 2024 | $4,719 +2.6% | $395,896 +2% |
| 2023 | $4,598 +2.1% | $388,134 +2% |
Find assessor info on the county website
Neighborhood: Camden
Nearby schools
GreatSchools rating
- 6/10Ellen Feickert Elementary SchoolGrades: K-6Distance: 1.5 mi
- 7/10Joseph Kerr Middle SchoolGrades: 7-8Distance: 1.9 mi
- 7/10Elk Grove High SchoolGrades: 9-12Distance: 2.6 mi
Get a cash offer in 3 minutes
Find out how much your home could sell for in as little as 3 minutes with a no-obligation cash offer.
Estimated market value
$539,400
Get a cash offer in 3 minutes
Find out how much your home could sell for in as little as 3 minutes with a no-obligation cash offer.
Estimated market value
$539,400

