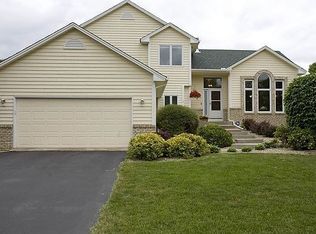Closed
$502,000
8798 Fountain Ln N, Maple Grove, MN 55311
4beds
3,310sqft
Single Family Residence
Built in 1992
0.35 Acres Lot
$500,400 Zestimate®
$152/sqft
$3,450 Estimated rent
Home value
$500,400
$465,000 - $540,000
$3,450/mo
Zestimate® history
Loading...
Owner options
Explore your selling options
What's special
Nestled near Weaver Lake in the sought-after Maple Grove neighborhood and within a top-rated school district, this beautifully maintained two-story home offers serene pond views from a premium lot. Freshly painted cedar siding enhances the curb appeal, while expansive windows fill the interior with natural light. Step inside to find a bright front room—ideal for a home office or sitting area—and a dramatic two-story great room with four oversized windows framing peaceful views of the pond. The main level also features a formal dining room with a bay window, a convenient powder room, and main-floor laundry. Upstairs, the spacious primary suite impresses with vaulted ceilings, double doors, a bay window overlooking the backyard, a generous walk-in closet, and a private bath complete with dual sinks, a soaking tub, and a separate shower. Two additional bedrooms and a full bath complete the upper level. The walkout lower level includes a finished fourth bedroom and an unfinished space ready for your personal touch—perfect for adding instant equity. Enjoy daily visits from local wildlife in your tranquil backyard retreat. Miles of city and regional trails to connect you to Weaver Lake, Rice Lake, Elm Creek Park Reserve and beyond! Don't miss this rare opportunity to own a home that blends comfort, space, and unbeatable views in a premier location.
Zillow last checked: 8 hours ago
Listing updated: October 31, 2025 at 08:17am
Listed by:
The Powers Home Team 763-807-4287,
Keller Williams Classic Rlty NW,
Daniel Powers 763-226-9577
Bought with:
Vanessa Floyd
Pemberton RE
Source: NorthstarMLS as distributed by MLS GRID,MLS#: 6793854
Facts & features
Interior
Bedrooms & bathrooms
- Bedrooms: 4
- Bathrooms: 3
- Full bathrooms: 2
- 1/2 bathrooms: 1
Bedroom 1
- Level: Upper
- Area: 210 Square Feet
- Dimensions: 15x14
Bedroom 2
- Level: Upper
- Area: 182 Square Feet
- Dimensions: 14x13
Bedroom 3
- Level: Upper
- Area: 140 Square Feet
- Dimensions: 14x10
Bedroom 4
- Level: Lower
- Area: 169 Square Feet
- Dimensions: 13x13
Primary bathroom
- Level: Upper
- Area: 63 Square Feet
- Dimensions: 9x7
Bathroom
- Level: Main
- Area: 35 Square Feet
- Dimensions: 7x5
Bathroom
- Level: Upper
- Area: 81 Square Feet
- Dimensions: 9x9
Dining room
- Level: Main
- Area: 168 Square Feet
- Dimensions: 14x12
Foyer
- Level: Main
- Area: 91 Square Feet
- Dimensions: 13x7
Great room
- Level: Main
- Area: 240 Square Feet
- Dimensions: 16x15
Informal dining room
- Level: Main
- Area: 135 Square Feet
- Dimensions: 15x9
Kitchen
- Level: Main
- Area: 150 Square Feet
- Dimensions: 15x10
Laundry
- Level: Main
- Area: 91 Square Feet
- Dimensions: 13x7
Office
- Level: Main
- Area: 195 Square Feet
- Dimensions: 15x13
Walk in closet
- Level: Upper
- Area: 45 Square Feet
- Dimensions: 9x5
Heating
- Forced Air, Fireplace(s)
Cooling
- Central Air
Appliances
- Included: Dishwasher, Dryer, Gas Water Heater, Microwave, Range, Refrigerator, Washer, Water Softener Owned
Features
- Basement: Block,Daylight,Drain Tiled,Egress Window(s),Partially Finished,Sump Pump,Walk-Out Access
- Number of fireplaces: 1
- Fireplace features: Brick, Family Room, Wood Burning
Interior area
- Total structure area: 3,310
- Total interior livable area: 3,310 sqft
- Finished area above ground: 2,116
- Finished area below ground: 193
Property
Parking
- Total spaces: 2
- Parking features: Attached, Asphalt, Garage Door Opener
- Attached garage spaces: 2
- Has uncovered spaces: Yes
- Details: Garage Dimensions (25x23)
Accessibility
- Accessibility features: None
Features
- Levels: Two
- Stories: 2
- Patio & porch: Deck
- Waterfront features: Pond, Waterfront Num(999999999)
- Body of water: Unnamed Lake
Lot
- Size: 0.35 Acres
- Dimensions: 83 x 188 x 84 x 179
- Features: Wooded
Details
- Foundation area: 1194
- Parcel number: 1711922310054
- Zoning description: Residential-Single Family
Construction
Type & style
- Home type: SingleFamily
- Property subtype: Single Family Residence
Materials
- Brick/Stone, Cedar, Block
- Roof: Age 8 Years or Less,Asphalt
Condition
- Age of Property: 33
- New construction: No
- Year built: 1992
Utilities & green energy
- Electric: Circuit Breakers
- Gas: Natural Gas
- Sewer: City Sewer/Connected
- Water: City Water/Connected
Community & neighborhood
Location
- Region: Maple Grove
- Subdivision: The Commons
HOA & financial
HOA
- Has HOA: Yes
- HOA fee: $300 annually
- Services included: Other, Shared Amenities
- Association name: The Commons of Weaver
- Association phone: 763-294-1942
Other
Other facts
- Road surface type: Paved
Price history
| Date | Event | Price |
|---|---|---|
| 10/29/2025 | Pending sale | $510,000+1.6%$154/sqft |
Source: | ||
| 10/24/2025 | Sold | $502,000-1.6%$152/sqft |
Source: | ||
| 9/24/2025 | Listed for sale | $510,000-3.8%$154/sqft |
Source: | ||
| 9/9/2025 | Listing removed | $530,000$160/sqft |
Source: | ||
| 6/24/2025 | Price change | $530,000-3.6%$160/sqft |
Source: | ||
Public tax history
| Year | Property taxes | Tax assessment |
|---|---|---|
| 2025 | $5,852 -6% | $508,400 +5.7% |
| 2024 | $6,224 +13.9% | $481,200 -8.5% |
| 2023 | $5,463 +14.5% | $525,700 +9.7% |
Find assessor info on the county website
Neighborhood: 55311
Nearby schools
GreatSchools rating
- 8/10Rush Creek Elementary SchoolGrades: PK-5Distance: 1 mi
- 6/10Maple Grove Middle SchoolGrades: 6-8Distance: 3.9 mi
- 10/10Maple Grove Senior High SchoolGrades: 9-12Distance: 2.1 mi
Get a cash offer in 3 minutes
Find out how much your home could sell for in as little as 3 minutes with a no-obligation cash offer.
Estimated market value
$500,400
Get a cash offer in 3 minutes
Find out how much your home could sell for in as little as 3 minutes with a no-obligation cash offer.
Estimated market value
$500,400
