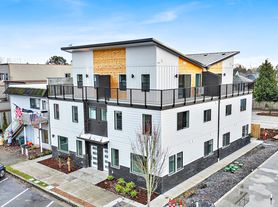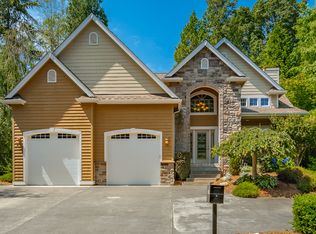Welcome to the Beautiful Home in Semiahmoo, located in the charming town of Blaine, WA.
This stunning residence boasts 4 spacious bedrooms and 3.5 well-appointed bathrooms. The home is meticulously maintained, ensuring a clean and comfortable living environment. The interior features vaulted ceilings with natural exposed wood beams, adding a touch of rustic elegance. The in-unit washer and dryer provide added convenience.
As an added bonus, there is a beautiful theater room and 3 car garage!
The property also offers a large backyard with a spacious covered back patio, perfect for outdoor entertaining. An outdoor fireplace adds a cozy touch to cool evenings.
As part of the community, you'll have access to a clubhouse, a hot tub, and a swimming pool, with payment of membership fees if desired. Landscaping and lawn care are provided, allowing you to enjoy the beauty of the outdoors without the maintenance. The home's location is just a stone's throw away from Semiahmoo, offering easy access to local amenities. This home truly offers a blend of comfort, style, and convenience.
Tenant is responsible for utilities
Landscaping and lawncare included in rent
Please note this home does NOT come furnished
House for rent
$4,500/mo
8798 Wood Duck Way, Blaine, WA 98230
4beds
4,193sqft
Price may not include required fees and charges.
Single family residence
Available Sat Nov 1 2025
No pets
-- A/C
In unit laundry
-- Parking
Fireplace
What's special
Large backyardSpacious covered back patioIn-unit washer and dryerSpacious bedroomsWell-appointed bathroomsOutdoor fireplaceBeautiful theater room
- 38 days |
- -- |
- -- |
Travel times
Facts & features
Interior
Bedrooms & bathrooms
- Bedrooms: 4
- Bathrooms: 4
- Full bathrooms: 3
- 1/2 bathrooms: 1
Heating
- Fireplace
Appliances
- Included: Dryer, Microwave, Range, Refrigerator, Washer
- Laundry: In Unit
Features
- Has fireplace: Yes
Interior area
- Total interior livable area: 4,193 sqft
Property
Parking
- Details: Contact manager
Features
- Patio & porch: Patio
- Exterior features: Clean and well maintained, Landscaping included in rent, Landscaping/Lawn Care Provided, Large backyard, Lawn Care included in rent, Natural exposed wood beams, close to semiahmoo, wine cooler
- Has private pool: Yes
Details
- Parcel number: 4051144904290000
Construction
Type & style
- Home type: SingleFamily
- Property subtype: Single Family Residence
Community & HOA
Community
- Features: Clubhouse
HOA
- Amenities included: Pool
Location
- Region: Blaine
Financial & listing details
- Lease term: Contact For Details
Price history
| Date | Event | Price |
|---|---|---|
| 8/29/2025 | Listed for rent | $4,500$1/sqft |
Source: Zillow Rentals | ||
| 8/14/2025 | Sold | $1,295,000+0.4%$309/sqft |
Source: | ||
| 8/2/2025 | Pending sale | $1,290,000$308/sqft |
Source: | ||
| 7/31/2025 | Listed for sale | $1,290,000+17.2%$308/sqft |
Source: | ||
| 8/15/2007 | Sold | $1,100,280+532.3%$262/sqft |
Source: Public Record | ||

