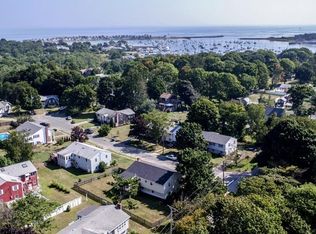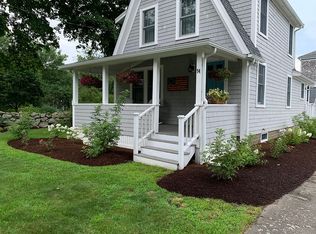Sold for $900,000
$900,000
88 Beaver Dam Rd, Scituate, MA 02066
4beds
2,148sqft
Single Family Residence
Built in 1968
0.28 Acres Lot
$959,000 Zestimate®
$419/sqft
$3,517 Estimated rent
Home value
$959,000
$882,000 - $1.05M
$3,517/mo
Zestimate® history
Loading...
Owner options
Explore your selling options
What's special
This stunning & completely renovated 4 Br/ 2 Bath in Scituate Harbor s a true GEM, boasting exquisite designer finishes & quality custom craftmanship throughout. On over 1/4 acre this ideal location offers an open floor plan that will WOW you ! Turn-key w/ a fenced-in yard & outdoor fire-pit w/ opportunity for expansion of a garage or addition, w/ walking distance to restaurants & shopping! Entertain with ease in the modern open floor plan from the all white & grey kitchen & large corner island, to the living room w/ custom gas fireplace and dining area w/a built-in bench which easily seats 10. Sun-filled 3-season room exudes charm w/ it's Ship lap & bead board accents & slider to a grey Trex deck w/ stairs to the backyard. The lower level features gorgeous grey tiles, a large bedroom w/ a fireplace, family room, laundry room, storage & multiple closets w/ a full bath adorned w/ white & blue glass tiles & a walk-in shower AND, LL family room area is currently set up for a Air BB!
Zillow last checked: 8 hours ago
Listing updated: June 27, 2024 at 06:37am
Listed by:
Amy Toth 617-283-1464,
Compass 781-285-8028
Bought with:
Amy Toth
Compass
Source: MLS PIN,MLS#: 73237591
Facts & features
Interior
Bedrooms & bathrooms
- Bedrooms: 4
- Bathrooms: 2
- Full bathrooms: 2
Primary bedroom
- Features: Flooring - Hardwood
- Level: First
- Area: 154
- Dimensions: 14 x 11
Bedroom 2
- Features: Flooring - Hardwood
- Level: First
- Area: 140
- Dimensions: 10 x 14
Bedroom 3
- Features: Flooring - Hardwood
- Level: First
- Area: 110
- Dimensions: 10 x 11
Bedroom 4
- Features: Fireplace, Flooring - Stone/Ceramic Tile
- Level: Basement
- Area: 180
- Dimensions: 15 x 12
Bathroom 1
- Features: Bathroom - Tiled With Tub, Flooring - Stone/Ceramic Tile, Countertops - Stone/Granite/Solid
- Level: Second
- Area: 84
- Dimensions: 12 x 7
Bathroom 2
- Features: Bathroom - Tiled With Shower Stall, Flooring - Stone/Ceramic Tile
- Level: First
- Area: 72
- Dimensions: 8 x 9
Dining room
- Features: Flooring - Hardwood
- Level: Second
- Area: 63
- Dimensions: 9 x 7
Family room
- Features: Flooring - Stone/Ceramic Tile
- Level: First
- Area: 225
- Dimensions: 15 x 15
Kitchen
- Features: Flooring - Hardwood
- Level: Second
- Area: 154
- Dimensions: 14 x 11
Living room
- Features: Flooring - Hardwood, Open Floorplan
- Level: Second
- Area: 210
- Dimensions: 14 x 15
Heating
- Central
Cooling
- Central Air, Wall Unit(s)
Appliances
- Included: Gas Water Heater, Range, Dishwasher, Disposal, Microwave, Refrigerator, Washer, Dryer
- Laundry: First Floor
Features
- Flooring: Tile, Hardwood
- Has basement: No
- Number of fireplaces: 2
- Fireplace features: Living Room
Interior area
- Total structure area: 2,148
- Total interior livable area: 2,148 sqft
Property
Parking
- Total spaces: 5
- Parking features: Off Street
- Uncovered spaces: 5
Accessibility
- Accessibility features: No
Features
- Patio & porch: Porch, Deck, Deck - Composite
- Exterior features: Porch, Deck, Deck - Composite
- Waterfront features: Ocean, 3/10 to 1/2 Mile To Beach, Beach Ownership(Public)
Lot
- Size: 0.28 Acres
- Features: Corner Lot, Level
Details
- Parcel number: 1168224
- Zoning: RES
Construction
Type & style
- Home type: SingleFamily
- Architectural style: Raised Ranch
- Property subtype: Single Family Residence
Materials
- Frame
- Foundation: Concrete Perimeter
- Roof: Shingle
Condition
- Year built: 1968
Utilities & green energy
- Sewer: Public Sewer
- Water: Public
- Utilities for property: for Gas Range
Community & neighborhood
Community
- Community features: Shopping, Walk/Jog Trails, House of Worship, Marina, Public School
Location
- Region: Scituate
- Subdivision: Scituate Harbor
Price history
| Date | Event | Price |
|---|---|---|
| 6/25/2024 | Sold | $900,000-5.3%$419/sqft |
Source: MLS PIN #73237591 Report a problem | ||
| 5/29/2024 | Contingent | $950,000$442/sqft |
Source: MLS PIN #73237591 Report a problem | ||
| 5/14/2024 | Listed for sale | $950,000+139.9%$442/sqft |
Source: MLS PIN #73237591 Report a problem | ||
| 8/10/2015 | Sold | $396,000+25.7%$184/sqft |
Source: Public Record Report a problem | ||
| 7/30/2009 | Sold | $315,000-7.1%$147/sqft |
Source: Public Record Report a problem | ||
Public tax history
| Year | Property taxes | Tax assessment |
|---|---|---|
| 2025 | $7,968 -4.7% | $797,600 -1.2% |
| 2024 | $8,362 +8.1% | $807,100 +16.1% |
| 2023 | $7,735 +12.9% | $695,000 +28% |
Find assessor info on the county website
Neighborhood: 02066
Nearby schools
GreatSchools rating
- 8/10Jenkins Elementary SchoolGrades: K-5Distance: 0.5 mi
- 7/10Gates Intermediate SchoolGrades: 6-8Distance: 1.7 mi
- 8/10Scituate High SchoolGrades: 9-12Distance: 1.8 mi
Schools provided by the listing agent
- Elementary: Jenkins
- Middle: Scituate
- High: Scituate
Source: MLS PIN. This data may not be complete. We recommend contacting the local school district to confirm school assignments for this home.
Get a cash offer in 3 minutes
Find out how much your home could sell for in as little as 3 minutes with a no-obligation cash offer.
Estimated market value$959,000
Get a cash offer in 3 minutes
Find out how much your home could sell for in as little as 3 minutes with a no-obligation cash offer.
Estimated market value
$959,000

