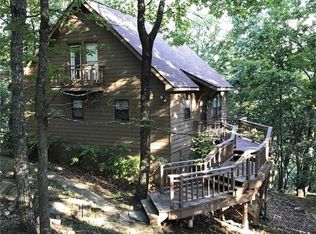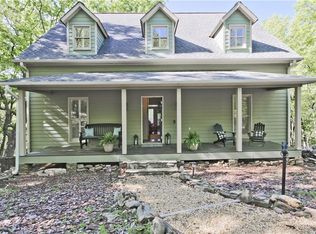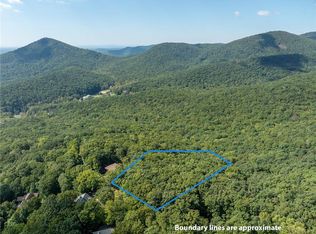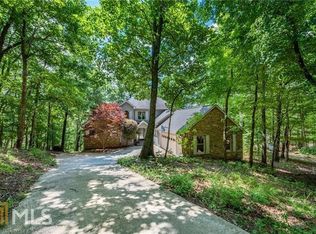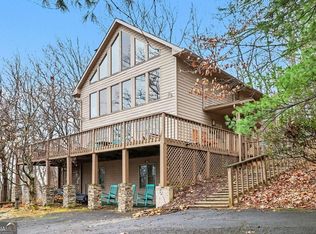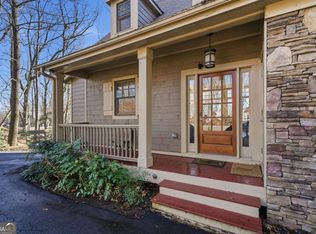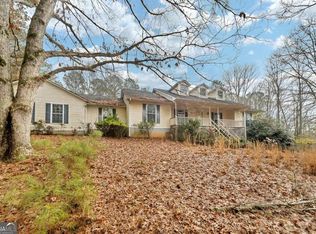Discover mountain living at its finest in this spacious 4-bedroom, 3.5-bath Cape Cod-style home located in the desirable gated Bent Tree community. With 4,442 sq. ft. of living space on nearly an acre, this property offers privacy, comfort, and beautiful mountain views. The charming covered front porch exterior welcomes you with kitchen-level entry, a 2-car garage, and plenty of storage throughout. Inside, the main level features a dramatic 2-story foyer, hardwood flooring, and abundant natural light. The living room boasts a cozy fireplace and opens seamlessly to the breakfast area, large dining room, and a well-appointed kitchen complete with double ovens, plentiful cabinetry, & pantry. The laundry room is conveniently located on the main floor and offers a sink and built-in cabinets. The primary suite is located on the main level and highlights a stylish trey ceiling. The spacious primary bathroom offers a beautifully tiled separate soaking tub, double vanity, walk-in shower, and a generous walk-in closet. Upstairs, you'll find nicely sized bedrooms and a large, shared bathroom, ideal for family or visitors. A bonus room over the garage provides flexible space-perfect for a kids' area, home office, or hobby room. The full lower level expands your living and entertaining options with a family room, entertainment room, and a flex space perfect for exercise equipment or a home studio. Step outside to enjoy multiple decks overlooking the mountains-a true highlight of this property and an ideal place to relax or entertain. Priced to sell, this home offers incredible space, mountain charm, and the amenities of the Bent Tree community include: Golfing with 19th hole Clubhouse, Outdoor & Indoor tennis/pickleball courts. 2 pools, lake w/beach & picnic sites galore, miles of hiking trails, & waterfalls plus so much more! Don't miss this opportunity to experience this home and the surroundings plus a security gate. Plus a genrac generator.
Active
$519,900
88 Bee Tree Ridge Ct, Jasper, GA 30143
4beds
--sqft
Est.:
Single Family Residence
Built in 1999
0.97 Acres Lot
$522,400 Zestimate®
$--/sqft
$361/mo HOA
What's special
Cozy fireplaceBeautiful mountain viewsAbundant natural lightCharming covered front porchHardwood flooringSecurity gateKitchen-level entry
- 58 days |
- 922 |
- 25 |
Likely to sell faster than
Zillow last checked: 8 hours ago
Listing updated: December 18, 2025 at 10:06pm
Listed by:
Gaylon Brinson 770-894-2005,
Century 21 Lindsey & Pauley
Source: GAMLS,MLS#: 10654043
Tour with a local agent
Facts & features
Interior
Bedrooms & bathrooms
- Bedrooms: 4
- Bathrooms: 4
- Full bathrooms: 3
- 1/2 bathrooms: 1
- Main level bathrooms: 1
- Main level bedrooms: 1
Rooms
- Room types: Den, Family Room, Laundry, Office, Other
Dining room
- Features: Seats 12+, Separate Room
Kitchen
- Features: Breakfast Bar, Breakfast Room, Pantry, Solid Surface Counters, Walk-in Pantry
Heating
- Central, Propane
Cooling
- Ceiling Fan(s), Central Air, Electric, Zoned
Appliances
- Included: Dishwasher, Disposal, Double Oven, Microwave
- Laundry: Common Area, Other
Features
- Bookcases, Central Vacuum, Double Vanity, Master On Main Level, Tray Ceiling(s), Walk-In Closet(s)
- Flooring: Carpet, Hardwood, Tile
- Windows: Double Pane Windows
- Basement: Bath Finished,Exterior Entry,Finished,Full,Interior Entry
- Number of fireplaces: 1
- Fireplace features: Gas Log, Gas Starter
- Common walls with other units/homes: No Common Walls
Interior area
- Total structure area: 0
- Finished area above ground: 0
- Finished area below ground: 0
Property
Parking
- Total spaces: 2
- Parking features: Attached, Garage, Garage Door Opener, Kitchen Level, Side/Rear Entrance
- Has attached garage: Yes
Features
- Levels: Three Or More
- Stories: 3
- Patio & porch: Deck
- Exterior features: Other
- Has view: Yes
- View description: Mountain(s)
- Body of water: None
Lot
- Size: 0.97 Acres
- Features: Level, Sloped
- Residential vegetation: Partially Wooded, Wooded
Details
- Parcel number: 024D 081
Construction
Type & style
- Home type: SingleFamily
- Architectural style: Cape Cod,Traditional
- Property subtype: Single Family Residence
Materials
- Brick
- Roof: Composition
Condition
- Resale
- New construction: No
- Year built: 1999
Utilities & green energy
- Electric: Generator
- Sewer: Septic Tank
- Water: Public
- Utilities for property: Cable Available, Electricity Available, Phone Available, Water Available
Community & HOA
Community
- Features: Clubhouse, Gated, Golf, Lake, Playground, Pool, Tennis Court(s)
- Security: Gated Community, Smoke Detector(s)
- Subdivision: Bent Tree
HOA
- Has HOA: Yes
- Services included: Reserve Fund, Security, Swimming, Tennis
- HOA fee: $4,332 annually
Location
- Region: Jasper
Financial & listing details
- Tax assessed value: $395,159
- Annual tax amount: $800
- Date on market: 12/5/2025
- Cumulative days on market: 58 days
- Listing agreement: Exclusive Right To Sell
- Listing terms: Cash,Conventional,FHA,VA Loan
- Electric utility on property: Yes
Estimated market value
$522,400
$496,000 - $549,000
$2,818/mo
Price history
Price history
| Date | Event | Price |
|---|---|---|
| 12/3/2025 | Listed for sale | $519,900-11.3% |
Source: | ||
| 11/17/2025 | Listing removed | $585,900 |
Source: | ||
| 10/28/2025 | Price change | $585,900-9.7% |
Source: | ||
| 7/25/2025 | Listed for sale | $649,000+82.8% |
Source: | ||
| 7/27/2017 | Listing removed | $355,000 |
Source: BHHS Georgia Properties-Cherokee #5764816 Report a problem | ||
Public tax history
Public tax history
| Year | Property taxes | Tax assessment |
|---|---|---|
| 2024 | $800 -8.3% | $158,064 +2.6% |
| 2023 | $872 -19.3% | $154,064 |
| 2022 | $1,081 -66.7% | $154,064 |
Find assessor info on the county website
BuyAbility℠ payment
Est. payment
$3,330/mo
Principal & interest
$2501
HOA Fees
$361
Other costs
$468
Climate risks
Neighborhood: 30143
Nearby schools
GreatSchools rating
- 6/10Jasper Middle SchoolGrades: 5-6Distance: 5.5 mi
- 3/10Pickens County Middle SchoolGrades: 7-8Distance: 5.9 mi
- 6/10Pickens County High SchoolGrades: 9-12Distance: 4.8 mi
Schools provided by the listing agent
- Elementary: Tate
- High: Pickens County
Source: GAMLS. This data may not be complete. We recommend contacting the local school district to confirm school assignments for this home.
- Loading
- Loading
