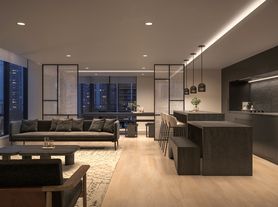With Two Bedrooms And A Large Den, You Can Have Any Configuration You Need - Both Work From Home? You Each Have Your Own Office. Need A Spot For Your Peloton Or Some Yoga Space? Done. Maybe A Kids Playroom That Isn't Also Their Bedroom Or The Living Room? Got You Covered. There's 856 Square Feet Of Truly Functional Space So You Can Have It All. With A West View, Including From Both Bedrooms, You'll Have Plenty Of Afternoon Sunlight That Will Make The 9 Foot Ceilings Feel Even Taller And Make The Living Space Nice And Bright. The Split Plan Layout Means That You'll Have Plenty Of Privacy, And The Large Master Bedroom Comes With Its Own Four-Piece Ensuite Bathroom. There's Also Plenty Of Storage Here, Including A Generous Front-Hall Closet, A Double Closet In The Second Bedroom, A Walk-In Closet In The Primary, And A Storage Locker. All Of That And You'd Be Walking Distance To The Subway, Great Restaurants Like Grazie Or La Vecchia, Shoppers Drug Mart, Loblaws, And More. Welcome Home!
Apartment for rent
C$3,400/mo
88 Broadway Ave #403, Toronto, ON M4P 0A5
3beds
Price may not include required fees and charges.
Apartment
Available now
-- Pets
Air conditioner, central air
Ensuite laundry
1 Attached garage space parking
Natural gas, forced air
What's special
Large denFunctional spaceWest viewAfternoon sunlightLarge master bedroomFour-piece ensuite bathroomPlenty of storage
- 2 days
- on Zillow |
- -- |
- -- |
Travel times
Facts & features
Interior
Bedrooms & bathrooms
- Bedrooms: 3
- Bathrooms: 2
- Full bathrooms: 2
Heating
- Natural Gas, Forced Air
Cooling
- Air Conditioner, Central Air
Appliances
- Included: Dryer, Washer
- Laundry: Ensuite, In Unit, Inside, Laundry Closet, Laundry Room
Features
- Walk In Closet
Property
Parking
- Total spaces: 1
- Parking features: Attached
- Has attached garage: Yes
- Details: Contact manager
Features
- Exterior features: Balcony, Common Elements included in rent, Concierge, Ensuite, Exercise Room, Heating included in rent, Heating system: Forced Air, Heating: Gas, Indoor Pool, Inside, Laundry Closet, Laundry Room, Library, Lot Features: Library, Park, Place Of Worship, Public Transit, School, Media Room, Open Balcony, Park, Parking included in rent, Place Of Worship, Public Transit, Recreation Facility included in rent, Rooftop Deck/Garden, School, TSCC, Underground, Visitor Parking, Walk In Closet, Water included in rent
Construction
Type & style
- Home type: Apartment
- Property subtype: Apartment
Utilities & green energy
- Utilities for property: Water
Community & HOA
Community
- Features: Pool
HOA
- Amenities included: Pool
Location
- Region: Toronto
Financial & listing details
- Lease term: Contact For Details
Price history
Price history is unavailable.

