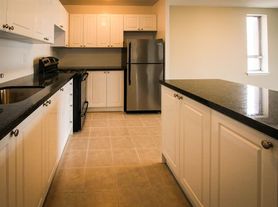Welcome home to this beautifully furnished and meticulously maintained 2-storey semi-detached house in the desirable Pleasant View community. Featuring 3+1 bedrooms, 3 bathrooms, and a fully finished, waterproofed basement, this home offers plenty of space for families, professionals, or students. The bright main level boasts a modern chefs kitchen with stainless steel appliances, glass tile backsplash, and ample cabinet space, while the open-concept living room leads to an oversized deck and a private, fenced backyard with no rear neighborsperfect for relaxing or hosting BBQs year-round. The spacious master retreat includes a walk-in closet and a 4-piece ensuite, while three additional bedrooms and a second 4-piece bathroom complete the upper level. The fully finished basement provides extra living space, ideal for a home office or an additional bedroom. The attached single-car garage features a built-in EV charger, and the private driveway offers more parking. Conveniently located just minutes from Seneca College, Fairview Mall, and major highways 404, 407, and 401, as well as parks, schools, transit, and restaurants, this move-in-ready home includes all furniture for a worry-free living experience. Dont miss out on this incredible opportunity.
House for rent
C$4,400/mo
88 Chipwood Cres, Toronto, ON M2J 3X7
4beds
Price may not include required fees and charges.
Singlefamily
Available now
-- Pets
Central air
Ensuite laundry
5 Parking spaces parking
Natural gas, forced air
What's special
Modern chefs kitchenStainless steel appliancesGlass tile backsplashAmple cabinet spaceOversized deckPrivate fenced backyardSpacious master retreat
- 30 minutes
- on Zillow |
- -- |
- -- |
Travel times
Facts & features
Interior
Bedrooms & bathrooms
- Bedrooms: 4
- Bathrooms: 3
- Full bathrooms: 3
Heating
- Natural Gas, Forced Air
Cooling
- Central Air
Appliances
- Laundry: Ensuite
Features
- Walk In Closet
- Has basement: Yes
Property
Parking
- Total spaces: 5
- Details: Contact manager
Features
- Stories: 2
- Exterior features: Contact manager
Details
- Parcel number: 100040231
Construction
Type & style
- Home type: SingleFamily
- Property subtype: SingleFamily
Materials
- Roof: Shake Shingle
Community & HOA
Location
- Region: Toronto
Financial & listing details
- Lease term: Contact For Details
Price history
Price history is unavailable.
