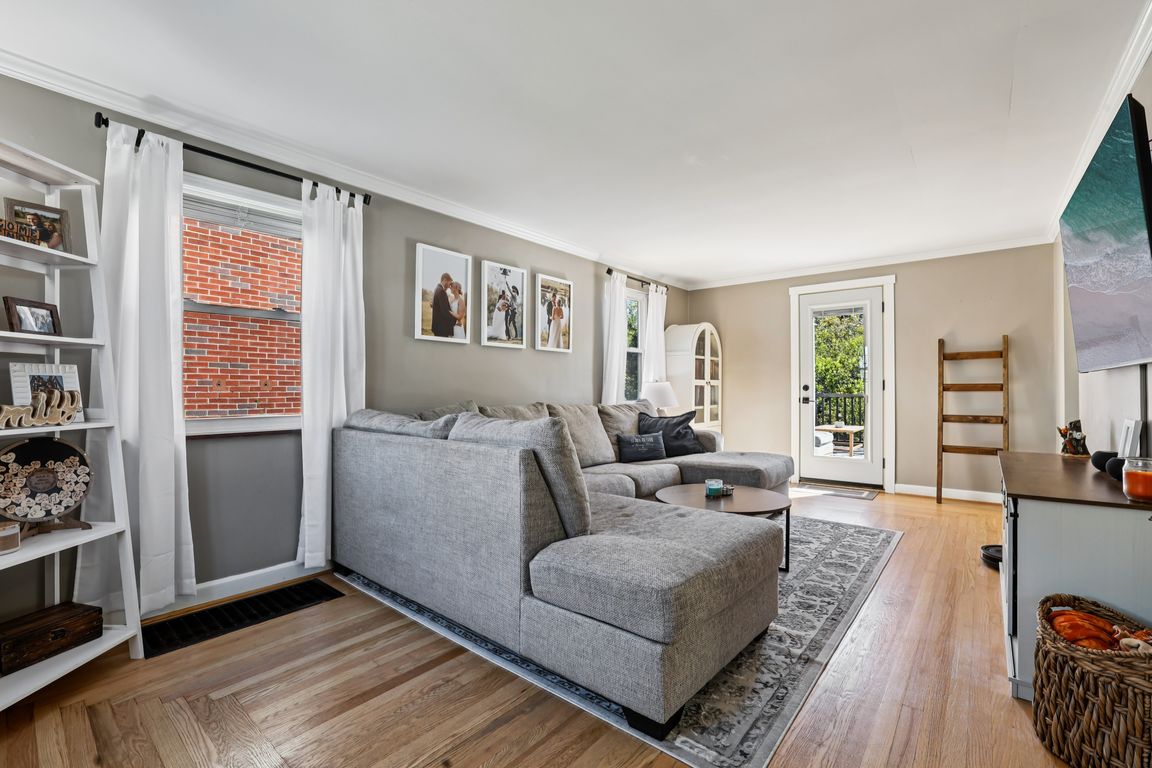
Pending
$289,000
2beds
1,021sqft
88 Concord Ave, Fort Thomas, KY 41075
2beds
1,021sqft
Single family residence, residential
Built in 1935
8,712 sqft
1 Attached garage space
$283 price/sqft
What's special
Finished downstairsHot tubOutdoor sound systemFarm sinkOversized newer back deckPeaceful cul-de-sacWooded backdrop
Pristine, full brick, 2 bed/2 full bath Cape Cod located on a peaceful cul-de-sac in Fort Thomas w/ lovely wooded backdrop & over $55K in recent upgrades! Gorgeous wood floors extend into the generous sized formal dining rm & living rm w/walkout to oversized newer back deck. Updated kitchen w/newer quartz ...
- 18 days |
- 2,317 |
- 113 |
Likely to sell faster than
Source: NKMLS,MLS#: 637336
Travel times
Living Room
Kitchen
Primary Bedroom
Zillow last checked: 8 hours ago
Listing updated: October 22, 2025 at 06:12pm
Listed by:
Cathy Miles 513-673-7726,
Miles Home Team, LLC
Source: NKMLS,MLS#: 637336
Facts & features
Interior
Bedrooms & bathrooms
- Bedrooms: 2
- Bathrooms: 2
- Full bathrooms: 2
Primary bedroom
- Features: Walk-In Closet(s), Wood Flooring
- Level: Second
- Area: 143
- Dimensions: 13 x 11
Bedroom 2
- Features: Wood Flooring
- Level: Second
- Area: 120
- Dimensions: 12 x 10
Breakfast room
- Features: Hardwood Floors
- Level: First
- Area: 30
- Dimensions: 6 x 5
Dining room
- Features: Wood Flooring
- Level: First
- Area: 110
- Dimensions: 11 x 10
Entry
- Features: Wood Flooring
- Level: First
- Area: 16
- Dimensions: 4 x 4
Family room
- Features: Walk-Out Access
- Level: First
- Area: 231
- Dimensions: 21 x 11
Kitchen
- Features: Ceramic Tile Flooring, Eat-in Kitchen, Pantry, Wood Cabinets
- Level: First
- Area: 110
- Dimensions: 11 x 10
Laundry
- Level: Basement
- Area: 48
- Dimensions: 8 x 6
Living room
- Features: Wood Flooring
- Level: First
- Area: 220
- Dimensions: 20 x 11
Heating
- Forced Air
Cooling
- Central Air
Appliances
- Included: Stainless Steel Appliance(s), Gas Cooktop, Dishwasher, Disposal, Microwave, Refrigerator
- Laundry: Lower Level
Features
- Sound System, Pantry, Granite Counters, Built-in Features, Recessed Lighting
- Windows: Vinyl Clad Window(s)
- Has basement: Yes
Interior area
- Total structure area: 1,021
- Total interior livable area: 1,021 sqft
Video & virtual tour
Property
Parking
- Total spaces: 1
- Parking features: Attached, Driveway, Garage, Garage Faces Front
- Attached garage spaces: 1
- Has uncovered spaces: Yes
Features
- Levels: Multi/Split
- Stories: 1
- Patio & porch: Deck, Patio, Porch
- Has view: Yes
- View description: Trees/Woods
Lot
- Size: 8,712 Square Feet
Details
- Parcel number: 9999913481.00
Construction
Type & style
- Home type: SingleFamily
- Architectural style: Cape Cod
- Property subtype: Single Family Residence, Residential
Materials
- Aluminum Siding, Brick, Shingle Siding
- Foundation: Poured Concrete
- Roof: Shingle
Condition
- New construction: No
- Year built: 1935
Utilities & green energy
- Sewer: Public Sewer
- Water: Public
- Utilities for property: Natural Gas Available, Water Available
Community & HOA
HOA
- Has HOA: No
Location
- Region: Fort Thomas
Financial & listing details
- Price per square foot: $283/sqft
- Tax assessed value: $172,700
- Annual tax amount: $699
- Date on market: 10/21/2025
- Cumulative days on market: 18 days