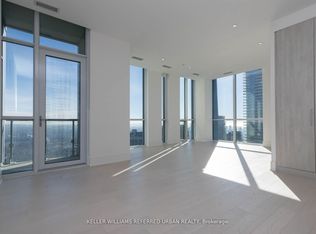Minto Yorkville Park in the glamorous heart of downtown Toronto! A stunning FULLY FURNISHED Yorkville sub-penthouse suite with a curved wrap of floor-to-ceiling windows, highlighting an unobstructed north-western vista known for incredible sunset views. Featuring significant upgrades - engineered hardwood, marble bathroom tiles, in-floor bathroom heating in ensuite & main bathrooms, mixed-metal Aquabrass fixtures, mirrored medicine cabinet storage, quartz kitchen counters, extended kitchen island countertop, pre-wired EV car charging hook-up in parking stall (parking available for an additional $500 per month), remote-controlled roller blinds throughout with solar shades in the living room and blackout blinds and curtains in the bedrooms - along with 10 foot ceiling heights, a spacious 7'11" X 10'3" den as a separate room with a sliding door and Queen-sized Murphy bed, and an all-around multi-functional floor plan. High-end furnishings to complete every living, dining, cooking, and sleeping space, including all furniture, linens, textiles, small appliances, cookware, and dining ware. Everything expertly crafted for the most home-like experience from the moment you enter through the suite door. And when you're ready, walk straight out of your suite and into the best of Yorkville at Bellair & Cumberland, with Michelin Star restaurants, cafes, high-end retail and more, surrounding you in all directions. A truly luxurious suite in a premium Toronto location!
Apartment for rent
C$7,950/mo
88 Cumberland St UNIT 2503, Toronto, ON M5R 0C8
3beds
Price may not include required fees and charges.
Apartment
Available now
-- Pets
Central air
Ensuite laundry
1 Parking space parking
Natural gas
What's special
Floor-to-ceiling windowsUnobstructed north-western vistaIn-floor bathroom heatingQuartz kitchen countersExtended kitchen island countertopRemote-controlled roller blindsQueen-sized murphy bed
- 24 days
- on Zillow |
- -- |
- -- |
Travel times
Looking to buy when your lease ends?
See how you can grow your down payment with up to a 6% match & 4.15% APY.
Facts & features
Interior
Bedrooms & bathrooms
- Bedrooms: 3
- Bathrooms: 2
- Full bathrooms: 2
Heating
- Natural Gas
Cooling
- Central Air
Appliances
- Laundry: Ensuite
Features
- ERV/HRV, View
- Furnished: Yes
Property
Parking
- Total spaces: 1
- Details: Contact manager
Features
- Exterior features: Alarm System, Balcony, Bicycle storage, Bike Storage, Building Insurance included in rent, Building Maintenance included in rent, Clear View, Common Elements included in rent, Concierge, Concierge/Security, ERV/HRV, Electric Car Charger, Ensuite, Guest Suites, Gym, Heating: Gas, Hospital, Library, Lot Features: Clear View, Electric Car Charger, Hospital, Library, Park, Public Transit, Open Balcony, Park, Parking included in rent, Party Room/Meeting Room, Public Transit, Recreation Facility included in rent, Rooftop Deck/Garden, TSCC, Underground, View Type: Clear, View Type: Downtown, View Type: Park/Greenbelt, View Type: Skyline, View Type: Valley
- Has view: Yes
- View description: City View
Construction
Type & style
- Home type: Apartment
- Property subtype: Apartment
Community & HOA
Community
- Features: Fitness Center
HOA
- Amenities included: Fitness Center
Location
- Region: Toronto
Financial & listing details
- Lease term: Contact For Details
Price history
Price history is unavailable.
Neighborhood: Annex
There are 6 available units in this apartment building
![[object Object]](https://photos.zillowstatic.com/fp/f50f9cead85380de41865e45cbf70e5a-p_i.jpg)
