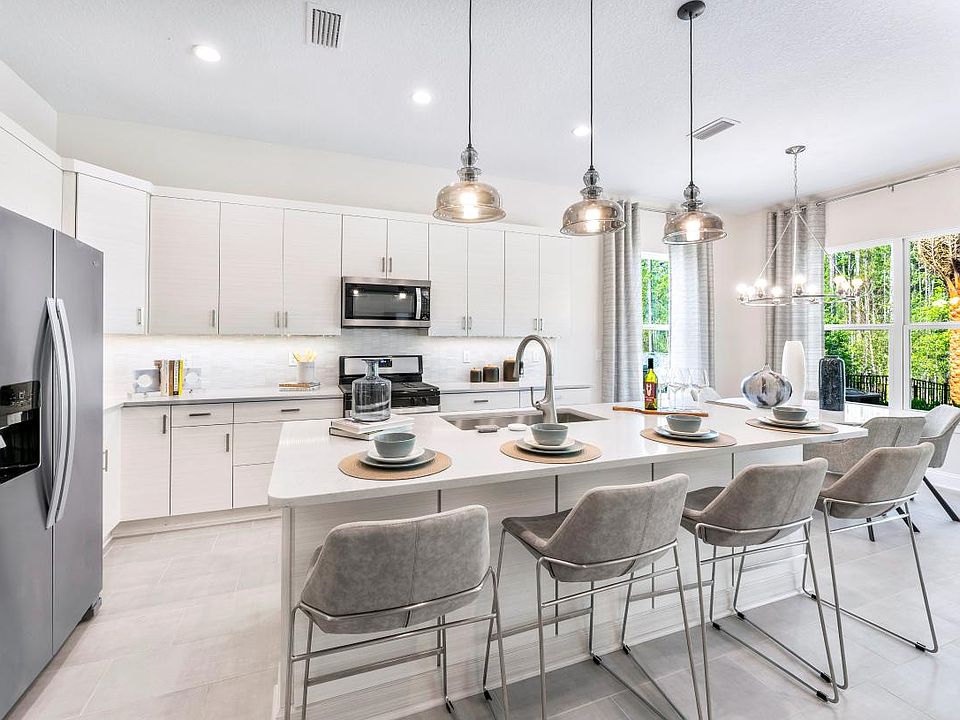With an idyllic blend of comfort and elegance, this home perfectly fits your lifestyle. The home site is a rare find with wooded preserve on three sides and easy access to a nature trail that provides a short cut to the community's clubhouse. Inside, a soaring two-story foyer showcases the oak staircase. This popular floorplan offers a first-floor guest suite with an upgraded standing shower and a sizable second story loft central to the other bedrooms, making it the ideal space for families. The casual dining space has been expanded and is enhanced by large added windows overlooking the home's private wooded setting. Overlooking the desirable covered lanai is the well-equipped kitchen, enhanced by a divine center island with burlap cabinetry and lusso quartz countertops. Flex space on the first floor could be used as an office, a playroom, a yoga room - the possibilities are endless. Discover what luxury living truly means and schedule a tour of this beautiful home.
Active
$599,000
88 DALTON MILL Drive, St. Johns, FL 32259
4beds
2,563sqft
Single Family Residence
Built in 2025
-- sqft lot
$597,300 Zestimate®
$234/sqft
$154/mo HOA
What's special
Covered lanaiSizable second story loftDivine center islandFlex spaceLusso quartz countertopsLarge added windowsPrivate wooded setting
Call: (904) 746-9816
- 204 days
- on Zillow |
- 333 |
- 15 |
Zillow last checked: 7 hours ago
Listing updated: July 15, 2025 at 09:42am
Listed by:
JENNIFER MISHKIN 904-690-1615,
JACKSONVILLE TBI REALTY, LLC
JEREMY STARTZ 904-502-0688
Source: realMLS,MLS#: 2068915
Travel times
Facts & features
Interior
Bedrooms & bathrooms
- Bedrooms: 4
- Bathrooms: 3
- Full bathrooms: 3
Heating
- Central, Zoned
Cooling
- Central Air, Zoned
Appliances
- Included: Convection Oven, Dishwasher, Disposal, Gas Cooktop, Gas Oven, Microwave, Tankless Water Heater
- Laundry: Electric Dryer Hookup, Gas Dryer Hookup, Sink
Features
- Kitchen Island, Open Floorplan, Pantry, Smart Thermostat, Walk-In Closet(s)
- Flooring: Carpet, Tile
Interior area
- Total interior livable area: 2,563 sqft
Property
Parking
- Total spaces: 2
- Parking features: Garage, Garage Door Opener
- Garage spaces: 2
Features
- Levels: Two
- Stories: 2
- Patio & porch: Covered, Rear Porch
- Has view: Yes
- View description: Protected Preserve, Trees/Woods
Lot
- Features: Corner Lot, Wooded
Details
- Parcel number: 0013512160
Construction
Type & style
- Home type: SingleFamily
- Property subtype: Single Family Residence
Condition
- New construction: Yes
- Year built: 2025
Details
- Builder name: Toll Brothers
Utilities & green energy
- Sewer: Public Sewer
- Water: Public
- Utilities for property: Cable Available, Electricity Connected, Natural Gas Connected, Sewer Connected, Water Connected
Green energy
- Water conservation: Water Recycling
Community & HOA
Community
- Security: Security System Owned
- Subdivision: Mill Creek Forest - Meadows
HOA
- Has HOA: Yes
- Amenities included: Clubhouse, Fitness Center, Gated, Jogging Path, Pickleball, Playground, Tennis Court(s)
- HOA fee: $154 monthly
Location
- Region: Saint Johns
Financial & listing details
- Price per square foot: $234/sqft
- Date on market: 2/6/2025
- Listing terms: Cash,Conventional,FHA,VA Loan
About the community
PoolPlaygroundClubhouse
Located in St. Johns, Mill Creek Forest showcases spacious one- and two-story single-family home designs, ranging from 1,918 to 2,491 square feet, featuring Craftsman, Coastal and Farmhouse exteriors. Several home sites will offer expansive preserve views. Experience the best of Florida s lifestyle with resort-style amenities including a sparkling swimming pool, a state-of-the-art fitness center, and a tot lot. Mill Creek Forest will provide the natural beauty of Northeast Florida conveniently located close to shopping, dining, the beaches, and downtown Jacksonville. Home price does not include any home site premium.
Source: Toll Brothers Inc.

