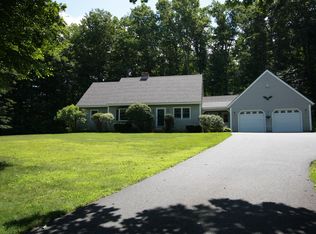Closed
Listed by:
Larry Alvarez,
Tieger Realty Co. Inc. 603-532-8765
Bought with: Realty One Group Next Level- Concord
$430,000
88 Drag Hill Road, Rindge, NH 03461
3beds
1,598sqft
Single Family Residence
Built in 1986
2.4 Acres Lot
$431,600 Zestimate®
$269/sqft
$2,743 Estimated rent
Home value
$431,600
$380,000 - $488,000
$2,743/mo
Zestimate® history
Loading...
Owner options
Explore your selling options
What's special
Charming Cape-style home set on 2.4 acres in a peaceful country setting. Located on a town-maintained road, this well-kept 3-bedroom, 1.5-bath residence offers over 1,300 sq ft of living space. The first floor features a separate bedroom and a laundry room, eat in kitchen open to the living room, complemented by newly installed hardwood floors. The second level includes two additional bedrooms and a half bath. A walk-out daylight basement provides natural light and potential for expansion. One of the standout features of this property is the detached, heated 3-car garage—perfect for car enthusiasts, hobbyists, or anyone in need of substantial storage. With generous space, heat, and easy access, it’s ideal for year-round use and adds exceptional value to the home. Additional highlights include a covered front entry, well-landscaped yard, and a fenced-in kennel—great for pet owners. Enjoy privacy and comfort with convenient access to town amenities.
Zillow last checked: 8 hours ago
Listing updated: November 19, 2025 at 11:05am
Listed by:
Larry Alvarez,
Tieger Realty Co. Inc. 603-532-8765
Bought with:
Corey D Caza
Realty One Group Next Level- Concord
Source: PrimeMLS,MLS#: 5049291
Facts & features
Interior
Bedrooms & bathrooms
- Bedrooms: 3
- Bathrooms: 2
- Full bathrooms: 1
- 1/2 bathrooms: 1
Heating
- Oil, Hot Air
Cooling
- None
Appliances
- Included: Dryer, Microwave, Gas Range, Refrigerator, Washer, Electric Water Heater
- Laundry: Laundry Hook-ups
Features
- Ceiling Fan(s)
- Flooring: Carpet, Hardwood
- Windows: Screens
- Basement: Daylight,Partially Finished,Walk-Out Access
Interior area
- Total structure area: 2,678
- Total interior livable area: 1,598 sqft
- Finished area above ground: 1,382
- Finished area below ground: 216
Property
Parking
- Total spaces: 4
- Parking features: Gravel, Storage Above, Parking Spaces 4, Detached
- Garage spaces: 3
Accessibility
- Accessibility features: 1st Floor Bedroom, 1st Floor Full Bathroom
Features
- Levels: One and One Half
- Stories: 1
- Patio & porch: Patio, Porch
- Exterior features: Deck
- Has view: Yes
- View description: Mountain(s)
- Waterfront features: Stream
- Frontage length: Road frontage: 350
Lot
- Size: 2.40 Acres
- Features: Country Setting, Landscaped, Level, Sloped, Views, Wooded
Details
- Parcel number: RINDM10L4U72
- Zoning description: Residential
- Other equipment: Radon Mitigation
Construction
Type & style
- Home type: SingleFamily
- Architectural style: Cape
- Property subtype: Single Family Residence
Materials
- Wood Frame, Vinyl Exterior
- Foundation: Concrete
- Roof: Asphalt Shingle
Condition
- New construction: No
- Year built: 1986
Utilities & green energy
- Electric: 200+ Amp Service, Circuit Breakers
- Sewer: 1000 Gallon, Leach Field, Private Sewer, Septic Tank
- Utilities for property: Cable Available, Propane, Multi Phone Lines, Phone Available, Fiber Optic Internt Avail
Community & neighborhood
Security
- Security features: Security System, Smoke Detector(s)
Location
- Region: Rindge
Other
Other facts
- Road surface type: Paved
Price history
| Date | Event | Price |
|---|---|---|
| 11/19/2025 | Sold | $430,000-3.4%$269/sqft |
Source: | ||
| 9/25/2025 | Price change | $445,000-2.2%$278/sqft |
Source: | ||
| 9/8/2025 | Price change | $455,000-3.2%$285/sqft |
Source: | ||
| 8/4/2025 | Price change | $470,000-2.1%$294/sqft |
Source: | ||
| 6/30/2025 | Listed for sale | $480,000+159.5%$300/sqft |
Source: | ||
Public tax history
| Year | Property taxes | Tax assessment |
|---|---|---|
| 2024 | $5,054 +1.1% | $199,700 |
| 2023 | $5,000 +8.6% | $199,700 -0.1% |
| 2022 | $4,606 +1.7% | $200,000 |
Find assessor info on the county website
Neighborhood: 03461
Nearby schools
GreatSchools rating
- 5/10Rindge Memorial SchoolGrades: PK-5Distance: 2 mi
- 4/10Jaffrey-Rindge Middle SchoolGrades: 6-8Distance: 2.4 mi
- 9/10Conant High SchoolGrades: 9-12Distance: 2.4 mi
Schools provided by the listing agent
- Elementary: Rindge Memorial School
- Middle: Jaffrey-Rindge Middle School
- High: Conant High School
- District: Jaffrey-Rindge Coop Sch Dst
Source: PrimeMLS. This data may not be complete. We recommend contacting the local school district to confirm school assignments for this home.
Get pre-qualified for a loan
At Zillow Home Loans, we can pre-qualify you in as little as 5 minutes with no impact to your credit score.An equal housing lender. NMLS #10287.
