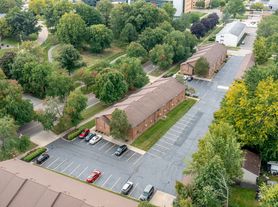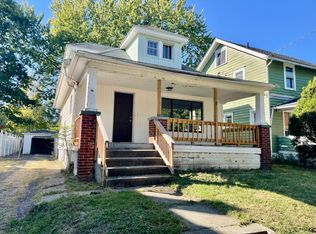Welcome to this classic 1929 Firestone Park home! 3 bedrooms, 1 bath, and charming original woodwork with meaningful system updates. A large covered front porch opens to a warm living room with a decorative fireplace and flows to a dining room accented by natural trim and built-ins. The kitchen keeps things practical and efficient, and the full, open basement adds storage and laundry. Outside, enjoy a partially fenced backyard plus a detached 1-car garage with attached shed. Major peace-of-mind updates include: roof on house & garage (2020), furnace & central A/C (2019), hot water tank + new plumbing & sewer stack (2024), and most windows replaced (2014; two exceptions by the fireplace).
Highlights:
~ Inviting covered front porch for bonus three-season living.
~ Original woodwork and trim; decorative fireplace; classic dining room storage.
~ Central air + forced-air gas heat for year-round comfort.
~ Major mechanical updates: roof (2020), HVAC (2019), HWT + new plumbing & sewer stack (2024).
~ Detached 1-car garage + partially fenced backyard.
~ Full basement with laundry; practical kitchen layout.
~ At-a-glance specs: 3 beds 1 bath ~1,212 sq. ft. built 1929 ~5,401-sq-ft lot.
Location perks:
~ In the Firestone Park / 44301 area with neighborhood conveniences.
~ Minutes to Summit Lake Nature Center with free programs, exhibits, and easy access to the
~ Close to community resources at the Firestone Park Branch Library (1486 Aster Ave).
~ Seasonal Concerts in the Parks nearby bring live music to Akron's green spaces.
Schedule a showing:
House for rent
$1,150/mo
88 E Ido Ave, Akron, OH 44301
3beds
1,212sqft
Price may not include required fees and charges.
Single family residence
Available now
Cats, dogs OK
-- A/C
Hookups laundry
Garage parking
Fireplace
What's special
Off-street parkingDecorative fireplaceHardwood floors
- 59 days |
- -- |
- -- |
Travel times
Zillow can help you save for your dream home
With a 6% savings match, a first-time homebuyer savings account is designed to help you reach your down payment goals faster.
Offer exclusive to Foyer+; Terms apply. Details on landing page.
Facts & features
Interior
Bedrooms & bathrooms
- Bedrooms: 3
- Bathrooms: 1
- Full bathrooms: 1
Heating
- Fireplace
Appliances
- Included: Refrigerator, Stove
- Laundry: Hookups
Features
- Flooring: Hardwood
- Has fireplace: Yes
Interior area
- Total interior livable area: 1,212 sqft
Property
Parking
- Parking features: Garage, Off Street
- Has garage: Yes
- Details: Contact manager
Details
- Parcel number: 6801188
Construction
Type & style
- Home type: SingleFamily
- Property subtype: Single Family Residence
Community & HOA
Location
- Region: Akron
Financial & listing details
- Lease term: Contact For Details
Price history
| Date | Event | Price |
|---|---|---|
| 10/10/2025 | Price change | $1,150-2.1%$1/sqft |
Source: Zillow Rentals | ||
| 10/4/2025 | Price change | $1,175-2.1%$1/sqft |
Source: Zillow Rentals | ||
| 8/20/2025 | Listed for rent | $1,200$1/sqft |
Source: Zillow Rentals | ||
| 6/30/2025 | Sold | $83,500-12.1%$69/sqft |
Source: | ||
| 6/16/2025 | Pending sale | $95,000$78/sqft |
Source: | ||

